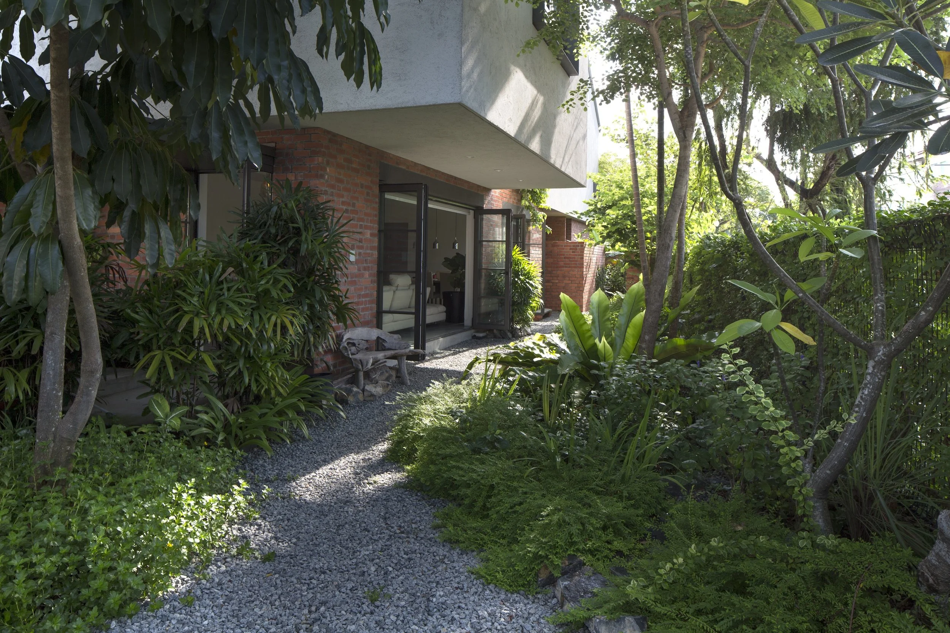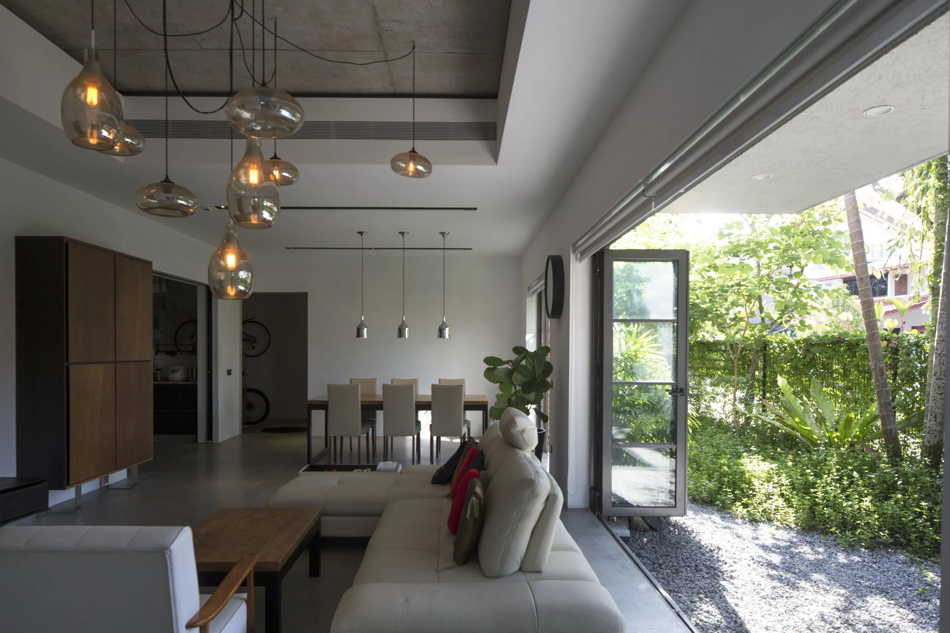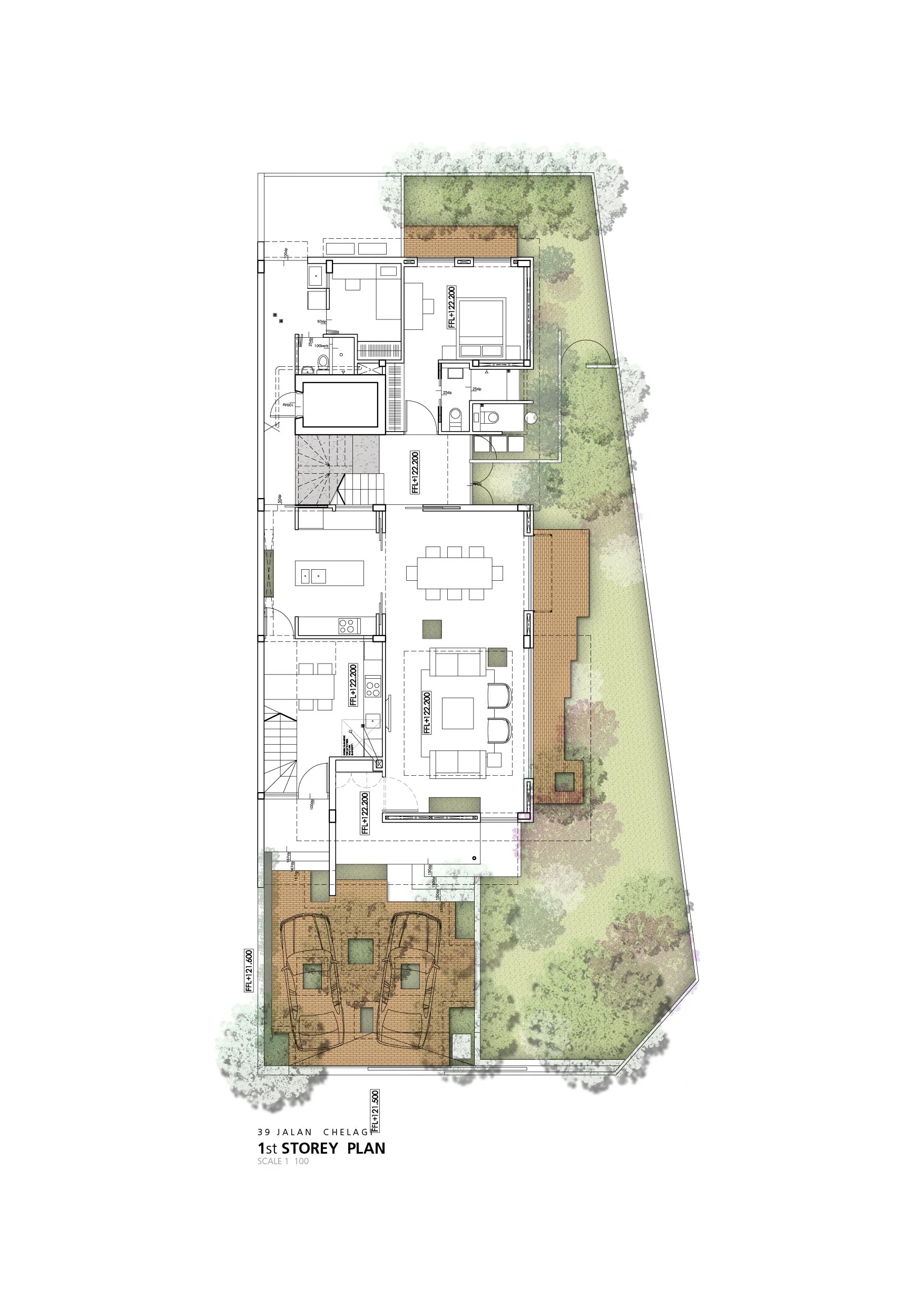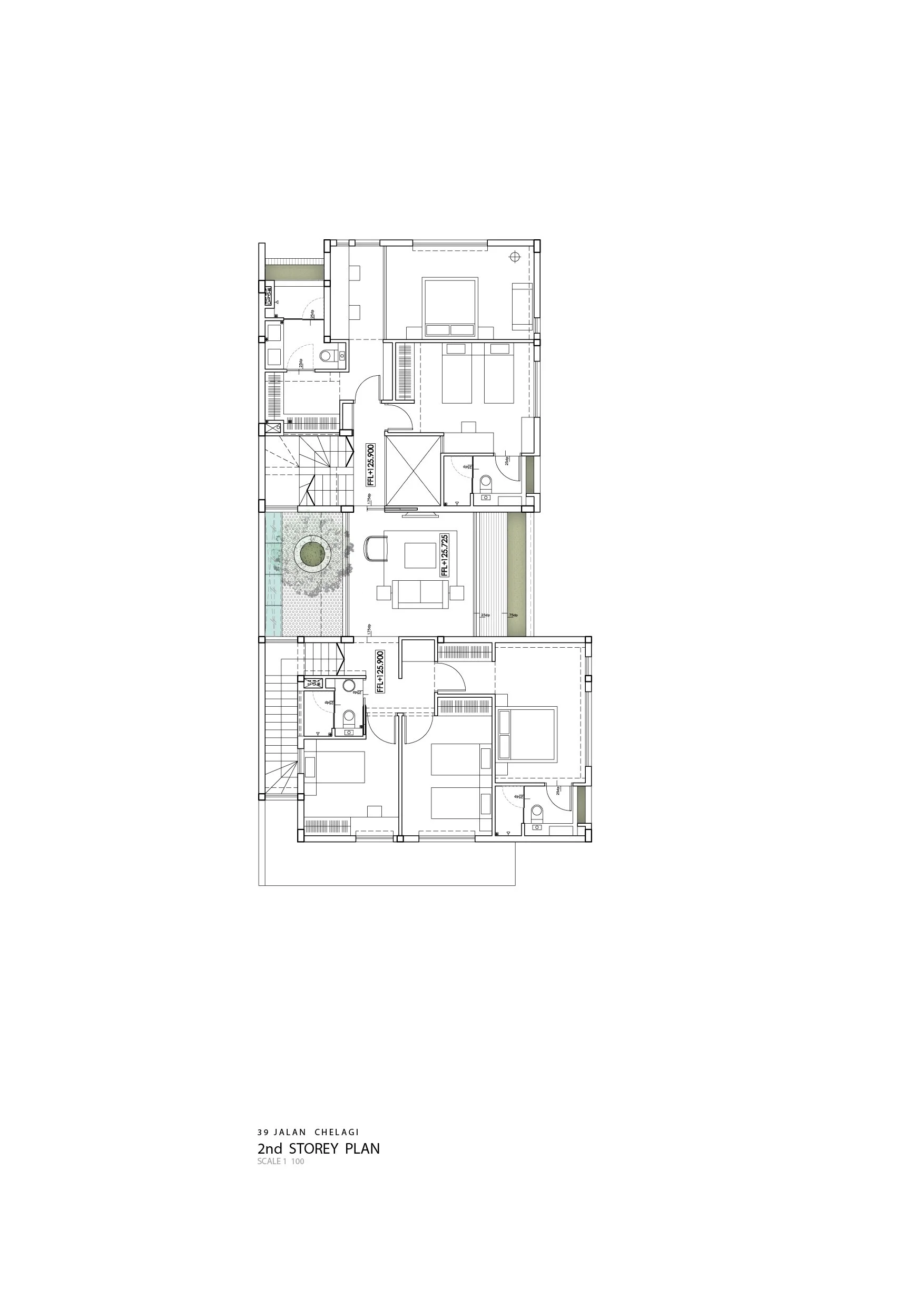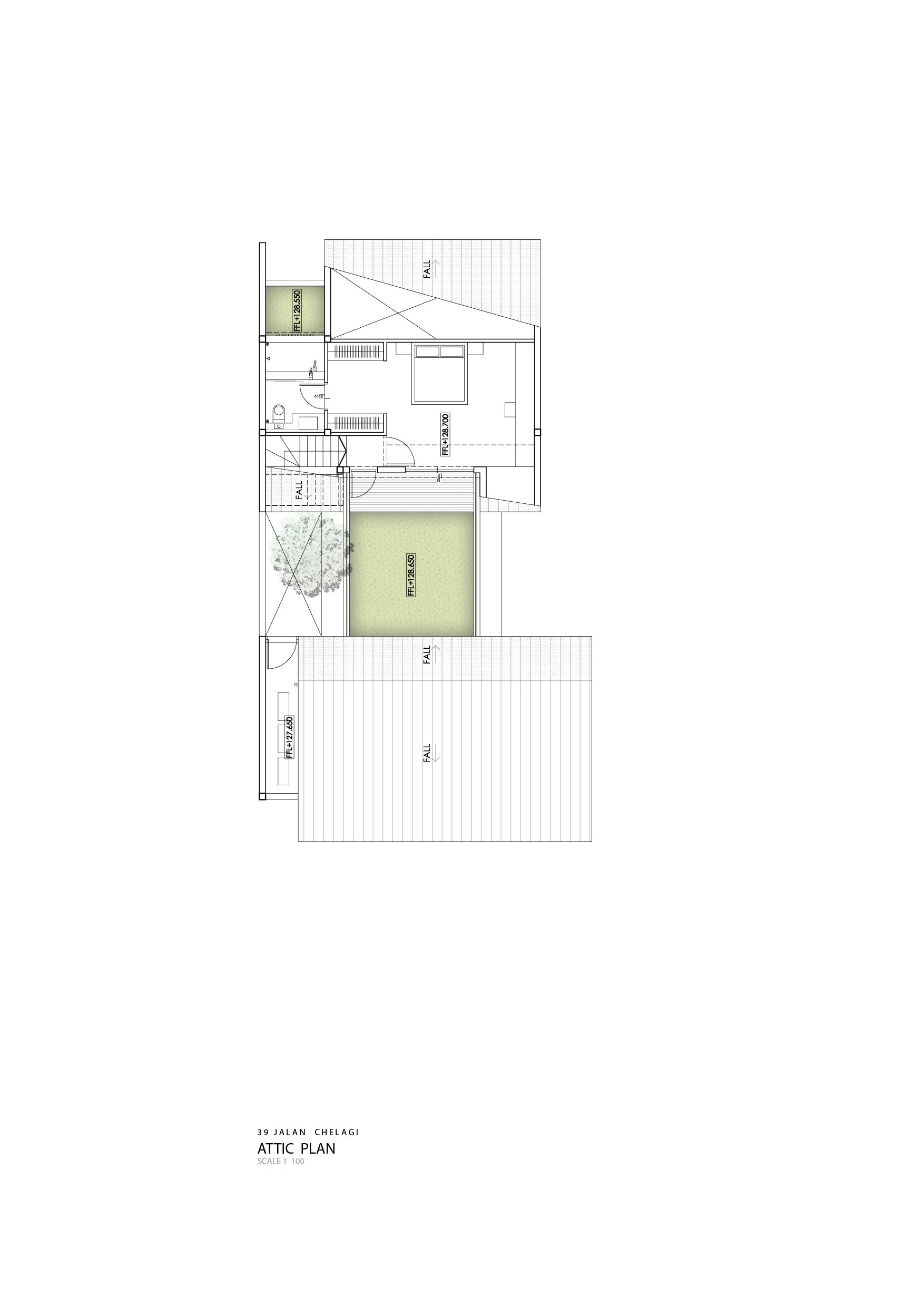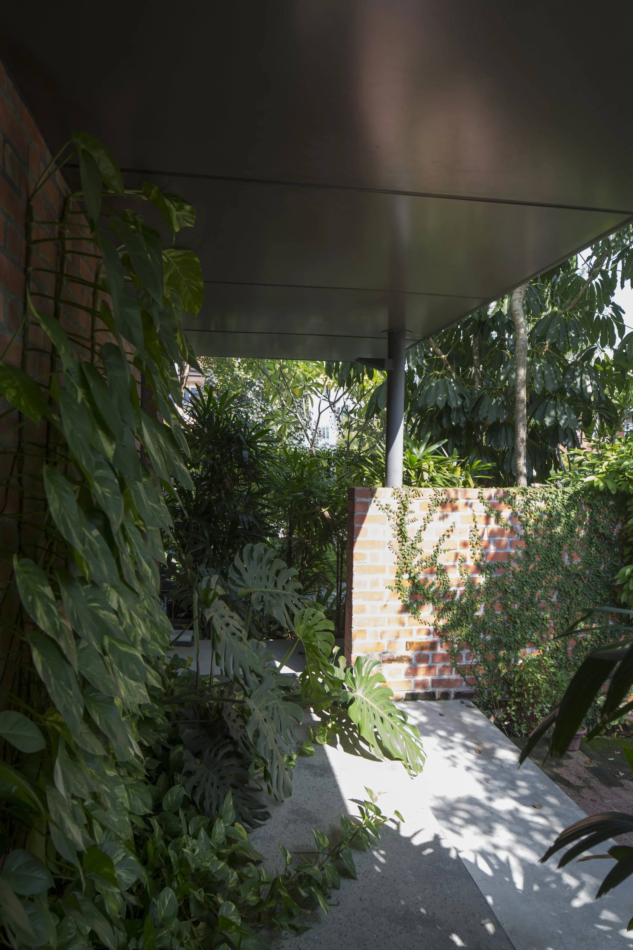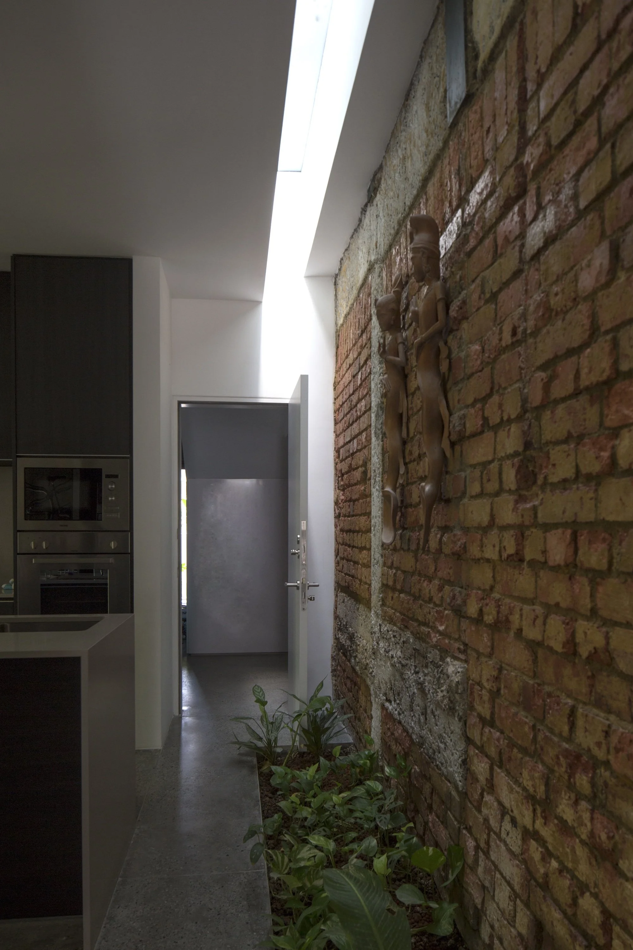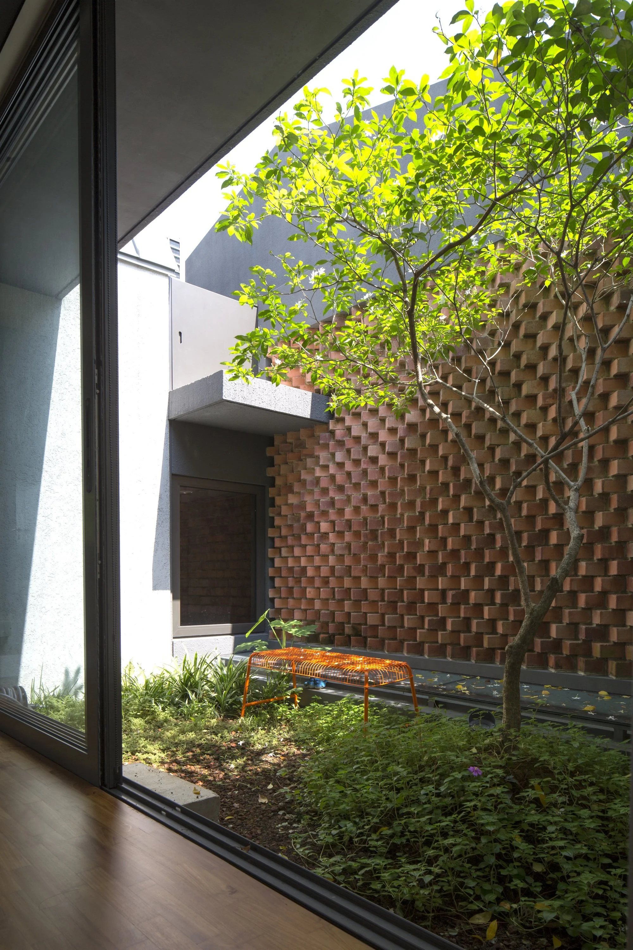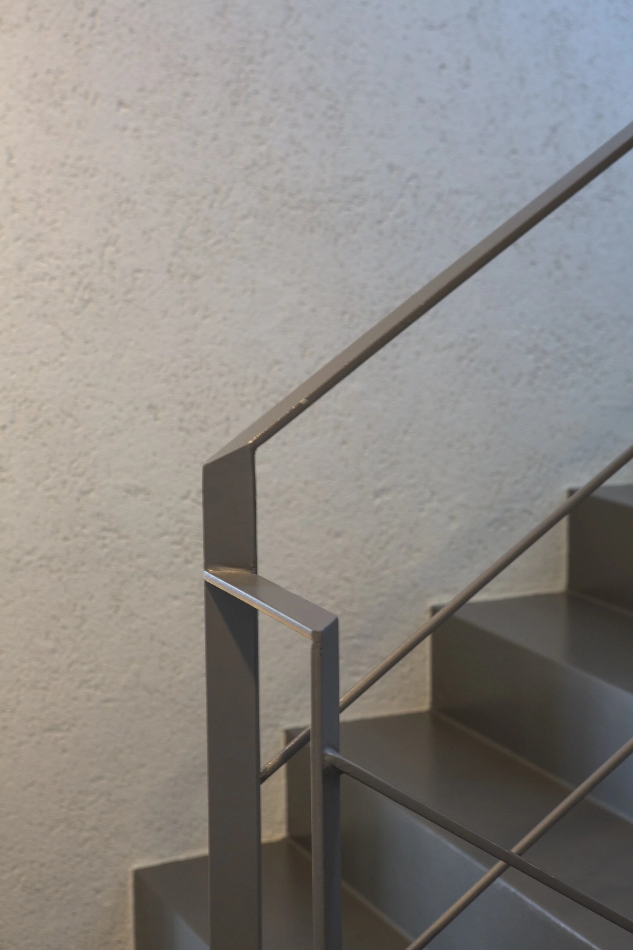
Gardener’s House
The house is designed for the families of two brothers and their father. This is where they grew up and where they would like to grow old.
Designed in and around their beloved garden, the house is a composition in concrete, brick, paint and plants. Two pristine monolithic blocks, one for each brother containing their family’s bedrooms, perch on top of a red brick base which houses the communal spaces that weaves around and merges with the landscape.
Their father lives on the ground floor in his own apartment with a private garden. The massing composition breaks the typical three storey landed house scale down to more domestic proportions. The contrast of clean walls against rustic bricks further clarifies the reading of the architecture.
Singapore
Architecture, Interior Design
Landed Semi-Detached
2014
363 m2
380 m2
Albert Lim KS
Business Times January 2019
‘Home for Life’ by Tay Suan Chiang
Location
Discipline
Typology
Completion
Site Area
Area
Photography
Media
The design of the rooms are loosely guided by the classical principle of prospect and refuge.
The living, dining and family rooms where they gather have wide expansive glass doors that slide and fold open to embrace the landscape and offer views beyond. Bedrooms have small punched windows that retain privacy.
Two pristine monolithic blocks perch on a rustic red brick base that weaves in and around the landscape.
Sustainability in this project was never just a buzz word, but rather an attitude of designing sensibly and responsibly.
To reduce energy consumption, the internal spaces are planned as a collection of rooms, which can be air-conditioned individually. Staircases and circulation are left naturally ventilated; birds, bats and squirrels often come inside to visit. Dimensions of rooms, doors, windows and such are kept modest and comfortable, built no bigger than necessary. Glass is used carefully to admit good light, not excessively to exclude unwanted heat.
Up on the roof between the ‘houses’ of the two brothers, there is a small garden open to the sky. This is where they meet to resolve quarrels.
The lush and textured tropical garden is designed and planted by Ming from Wanderscape.
He continues to live and garden here.
The powder room is set within the garden, wrapped around by low brick walls.
The domestic barn house vernacular - modernized with clean lines and crisp detailing.
In memory of the elder Mr Tan - Father, Grandpa, budding gardener.




