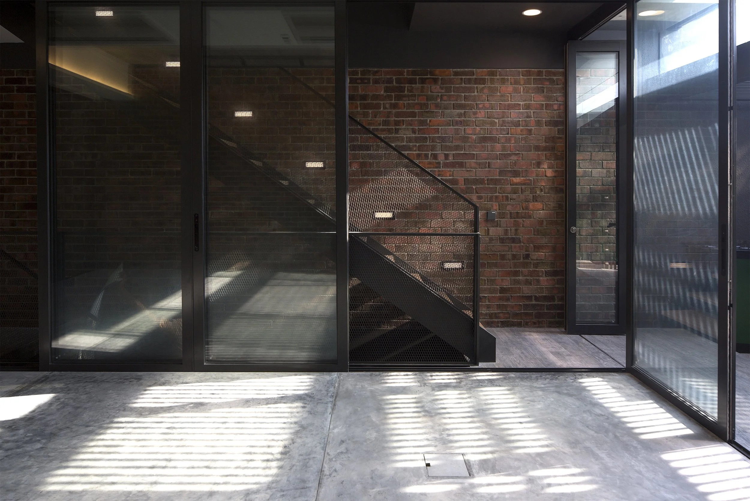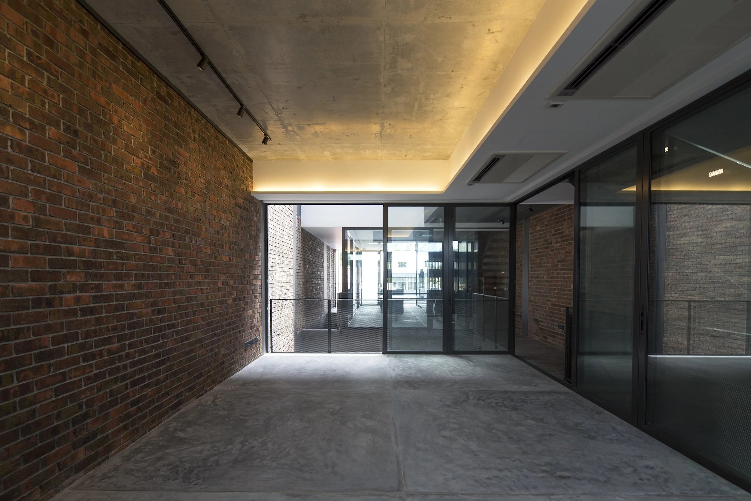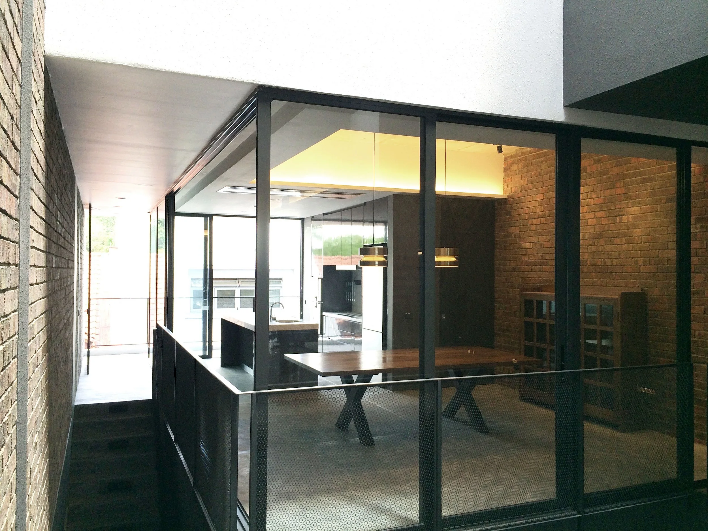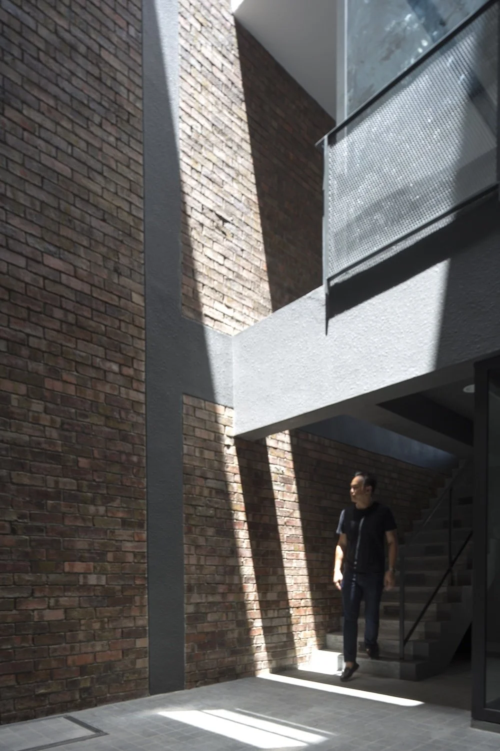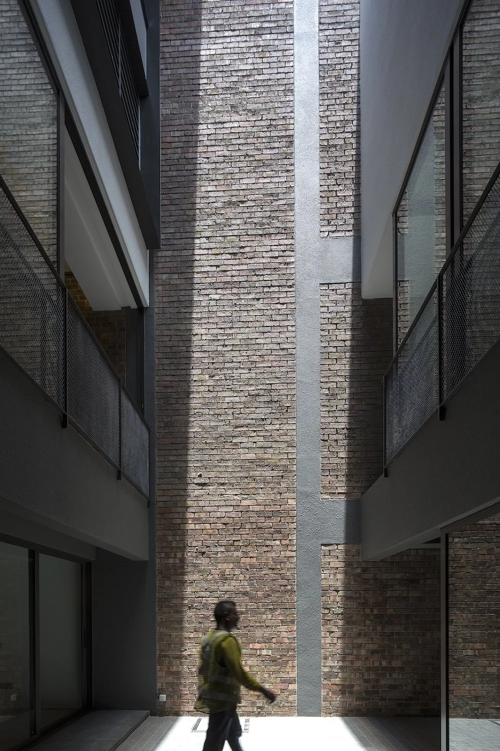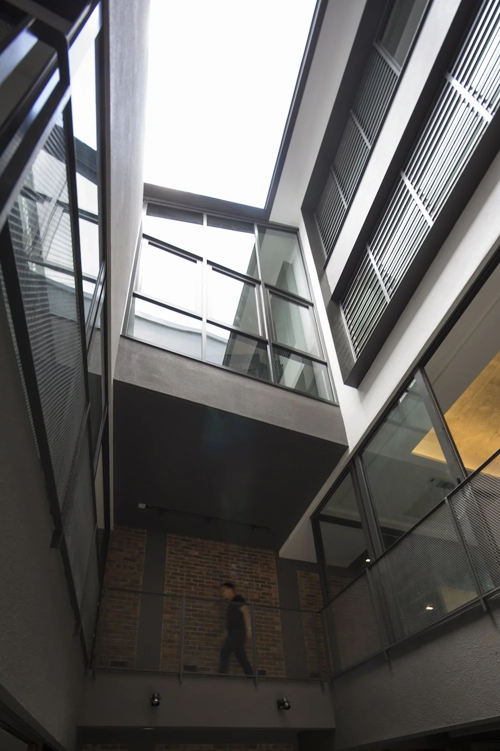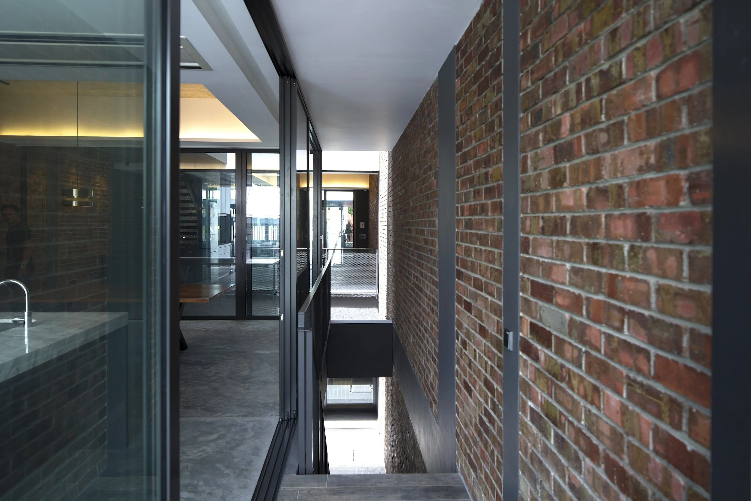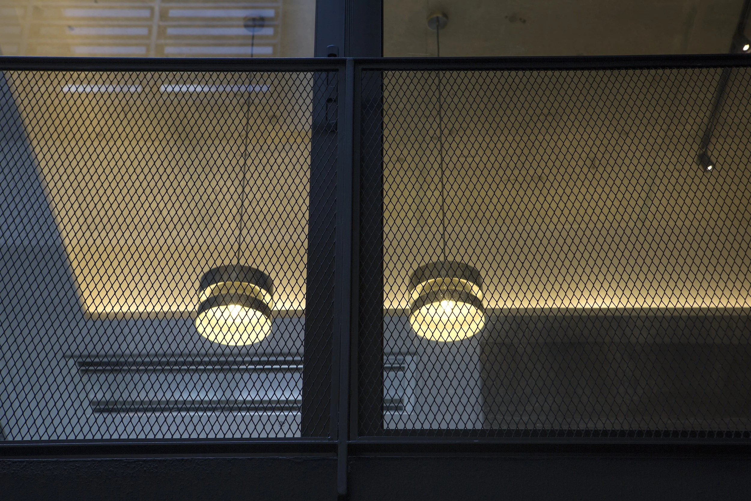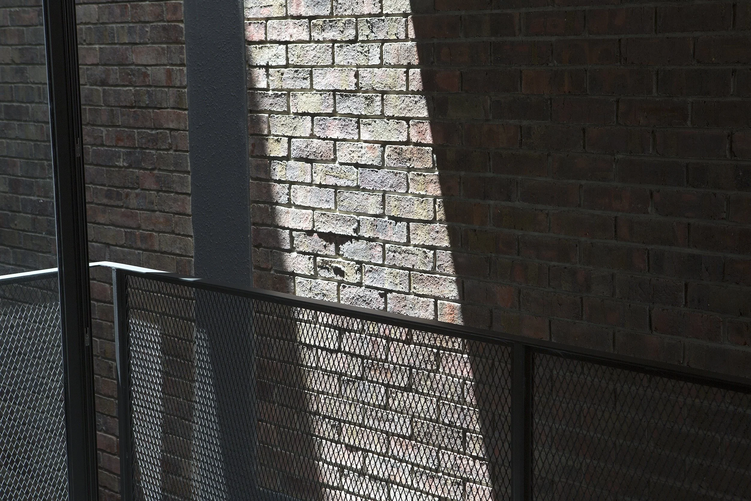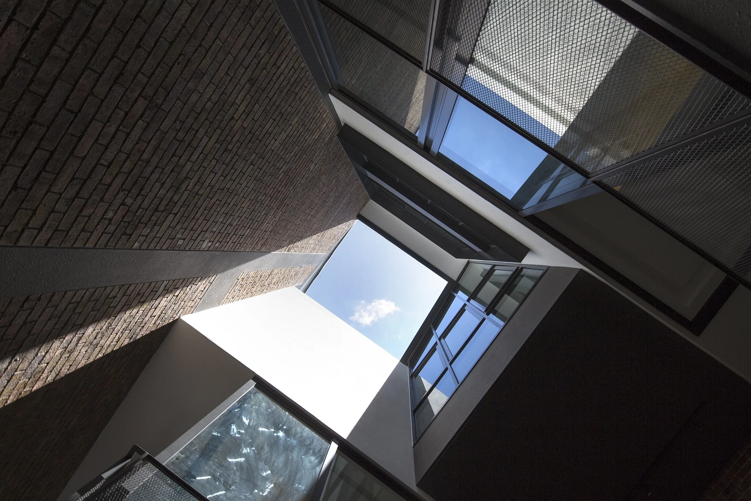
Bernoulli House
"We would love to see right through the entire house upon entering." A simple sentence in passing would unexpectedly set the course for the design of this house.
Sitting within Seletar Hills, this intermediate terrace house with its clean and functional facade presents a modest, almost reticent face to the street. Yet beyond its restrained frontage, the home reveals a surprising generosity, unfolding over five levels as it works with the natural slope of the site.
Many conversations preceded any design, yet one particular sentence stood out. Most of the planning decisions were made to support that singular vision.
The communal living and dining spaces were designed as a collection of individual rooms enclosed by full-height sliding glass doors, arranged across the first storey within the clinker brick-lined volumetric confines of the plot. Only within these glass enclosures are air-conditioning provided. Circulation is planned outside them — walkways and staircases are left naturally ventilated, reducing cooling loads and energy consumption.
Singapore
Architecture, Interior Design
Landed Intermediate Terrace
2015
182 m2
396 m2
Albert Lim KS
Location
Discipline
Typology
Completion
Site Area
Area
Photography
Service areas were delinked and pushed one floor below, linking back to the dining area above via a dedicated service staircase. This frees the first storey of opaque elements and establishes a clear line of sight through the length of the house. Brick-lined party walls frame a transparent interior, evoking feelings of walking through laneways and arcades.
Service functions in the basement connect to the open-to-sky courtyard which also fronts the parents’ bedroom. This adjacency allows for direct daily support to the senior family members. The basement is like an extension of the laneway and does not feel subterranean.
Bedrooms occupy the upper levels, oriented to northerly views of Pierce Reservoir.
The basement is like an extension of the laneway and does not feel subterranean.
The long and deep plan suggested the familiar courtyard type for light and air, albeit usually still air. To encourage cross ventilation, the glass boxes are pushed to abut one party wall, opening up 1.2m wide slots on the opposite side. They link through the central courtyard to form a through air passage that penetrates the house from front to rear.
To further induce better airflow, Bernoulli's Principle was studied and adapted. By offsetting the glass boxes to opposite sides of the party walls, the ventilation slots are no longer in line but staggered. Together with the courtyard in the middle, a through kinked air passage results. Air moves through faster across the narrow slots and slows down at the centre, creating a pressure difference within the system that induces stronger breezes though the house.
The staggered spatial configuration within a frame is architecturally interesting - straight and traverse movement through the length of the house offers shifting viewpoints and allows every part of the plot to be experienced. Yet, its manifestation was grounded, not through arbitrary design intuition, but basic scientific principles that offer tangible benefits to its inhabitants.

