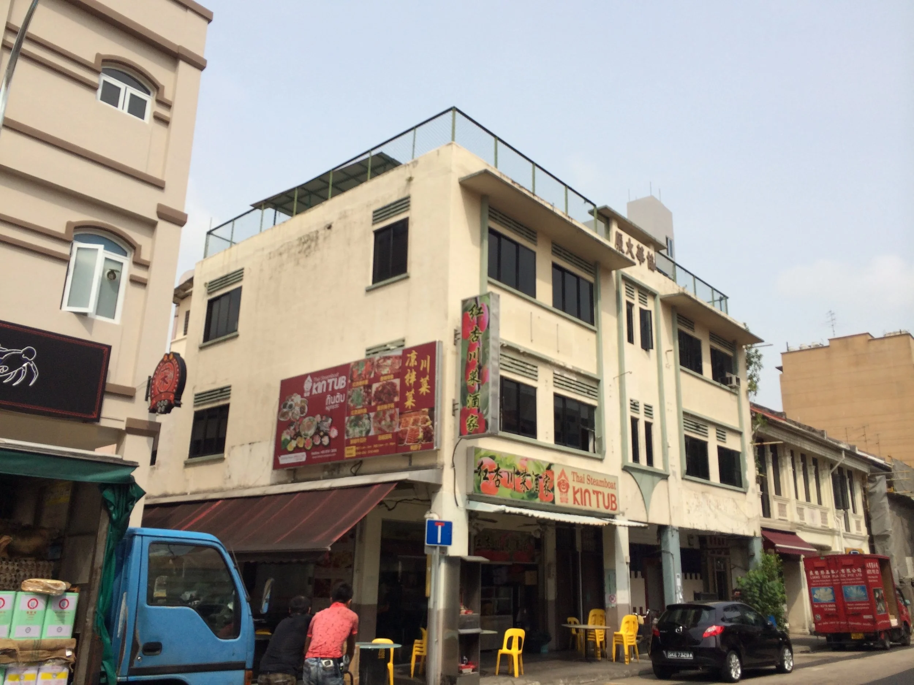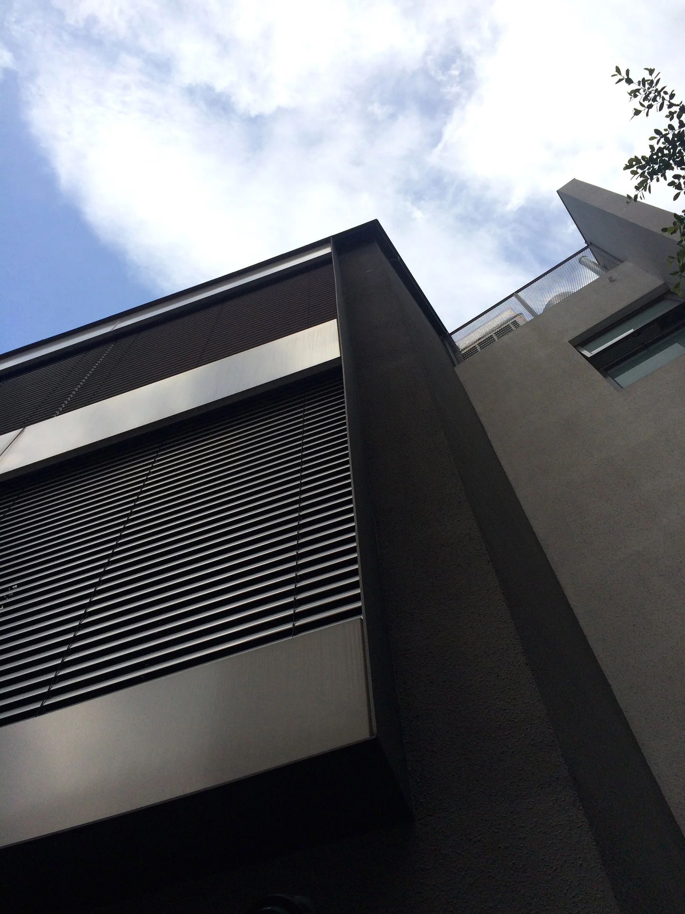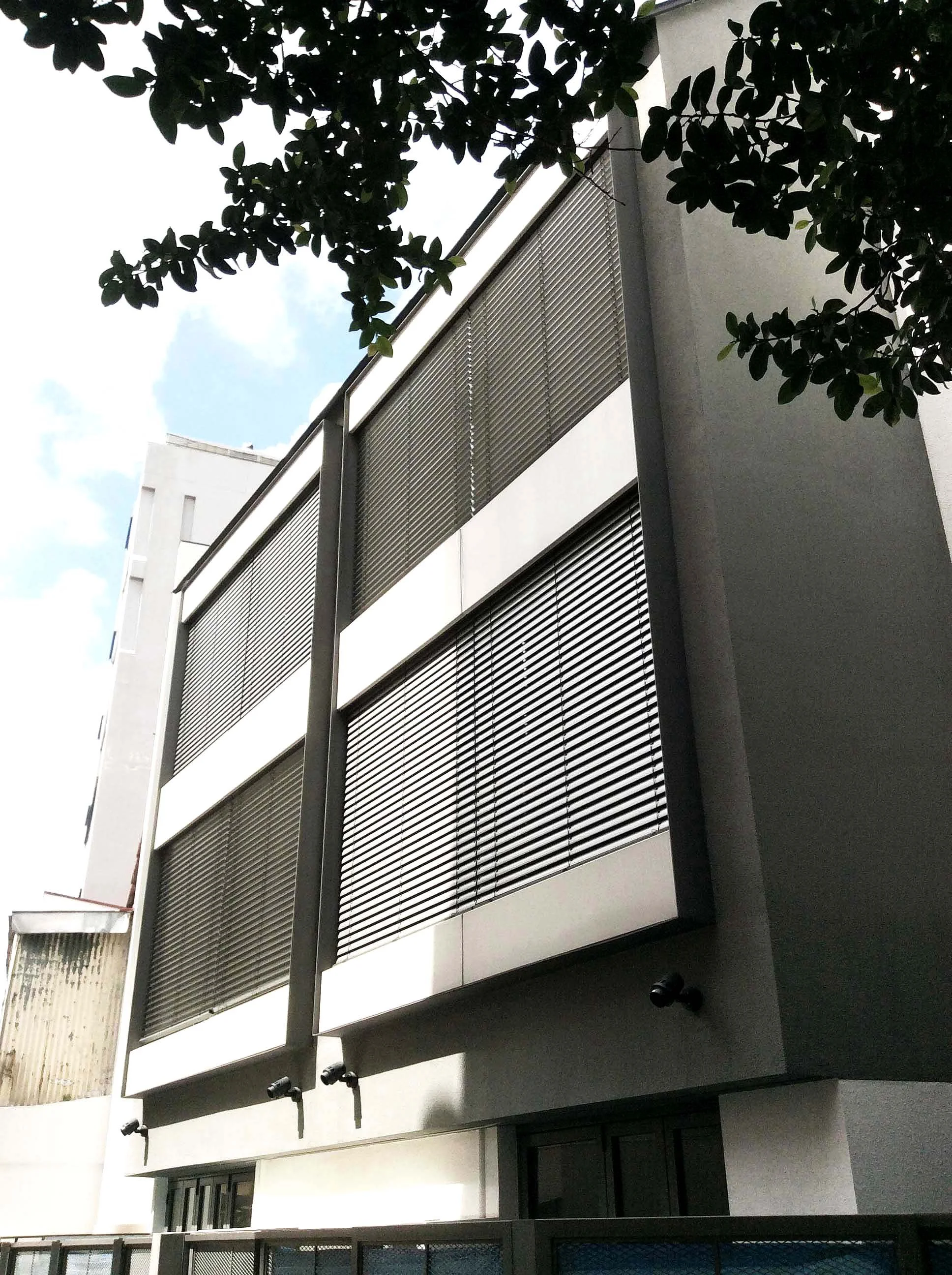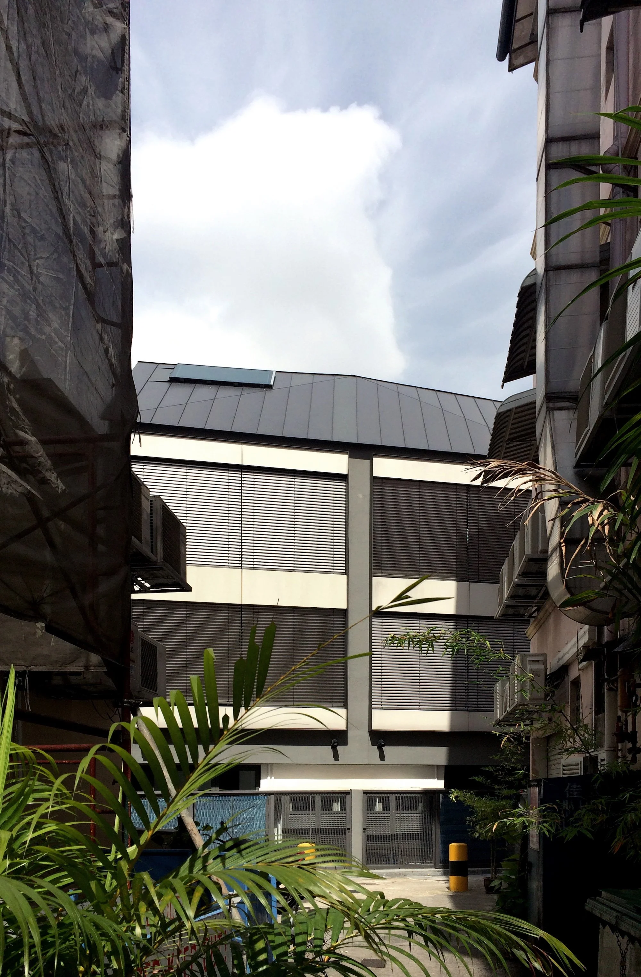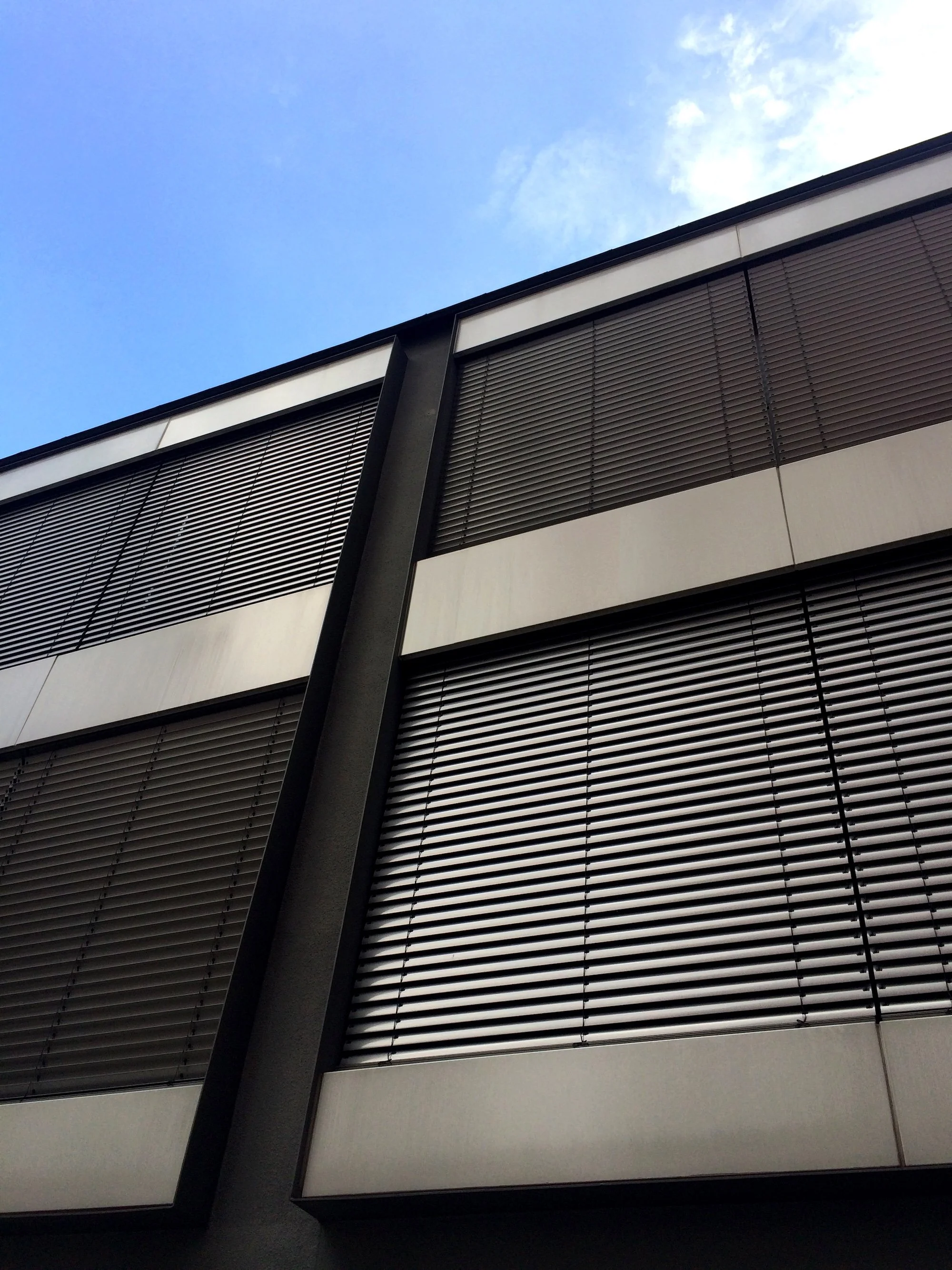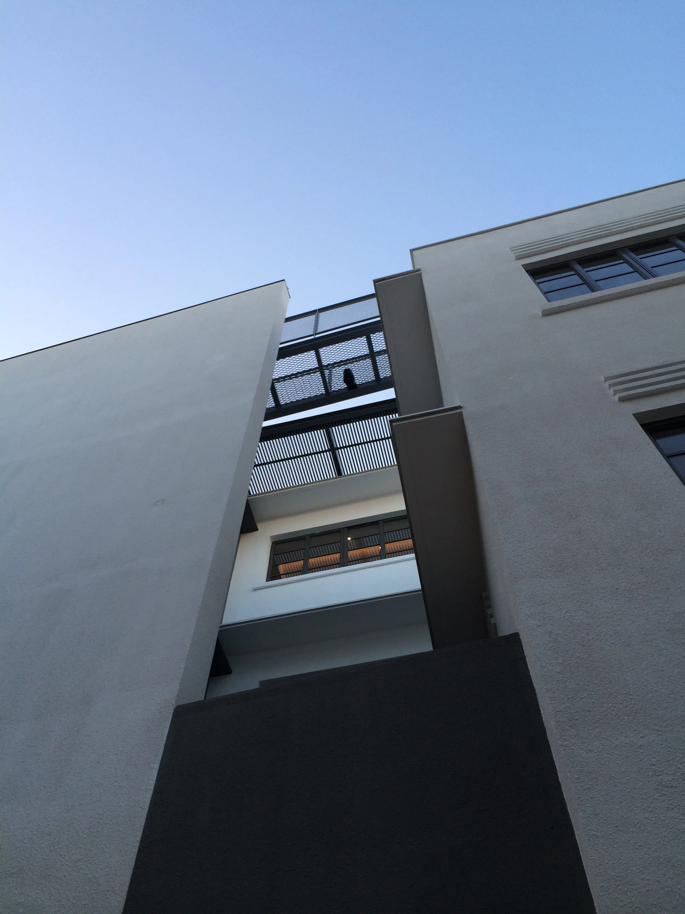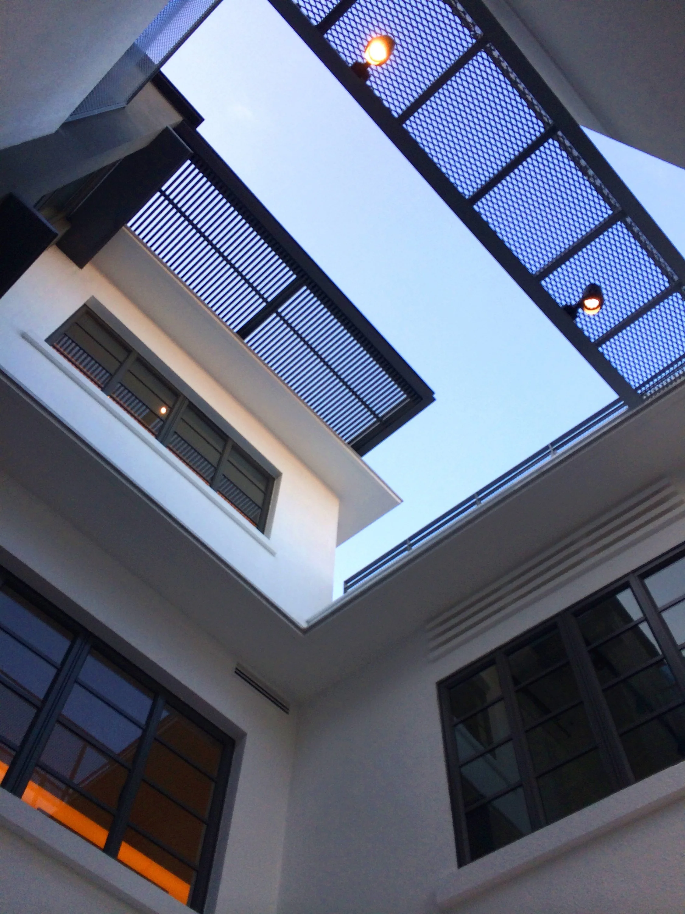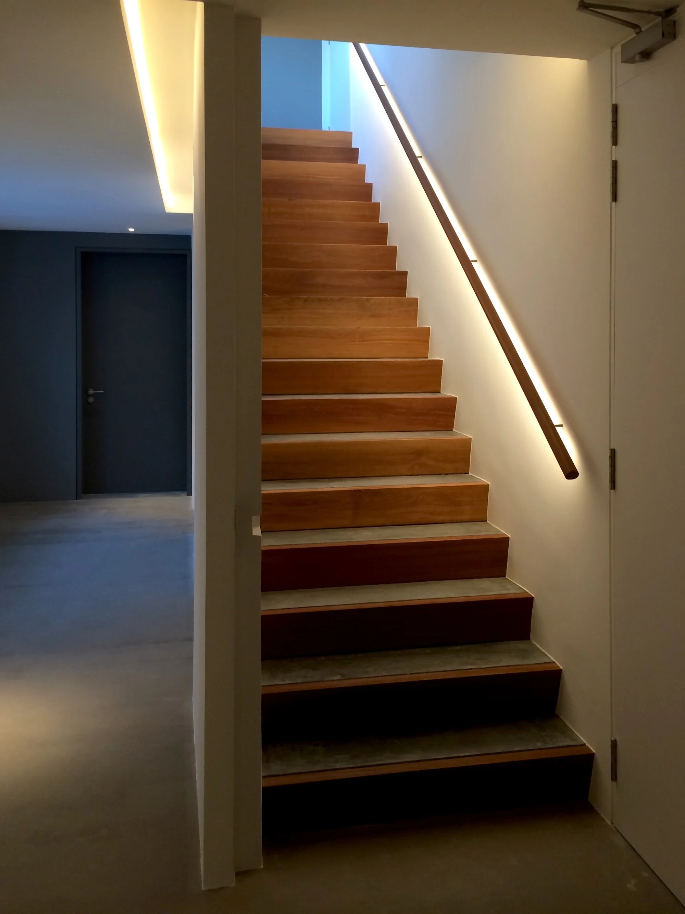
Lorong 13
Set within the gritty yet vibrant cultural hotpot that is Geylang, a once derelict and forgotten part of history regains its dignity and rightful place in the city.
At 1 Lorong 13 Geylang stands a four storey building with late Art Deco leanings, built in the 1960s as residential quarters with shops on street level.
With time, it fell into disrepair. Yet beneath the accretions of neglect, its architectural merits and historical value did not go unnoticed. In 2016, URA recognised this and gazetted it for conservation.
The architectural approach was both restorative and adaptive.
An inefficient service core at the rear was demolished, making way for a new extension that was carefully inserted into the existing structure. Together, the whole was refreshed for contemporary city-fringe living. At street level, its two commercial units hold rare perpetual licenses for food and beverage establishments. We would go on to design one for a speakeasy.
Singapore
Architecture, Interior Design
Residential & Commercial
2019
315 m2
822 m2
OFYK Architects Pte Ltd
Location
Discipline
Typology
Completion
Site Area
Area
Photography
The front facade was meticulously restored. Layers of plaster and paint were peeled back to reveal its obfuscated Art Deco features. Missing louvres that recalled a time before air-conditioning were reinstated.
An approved deviation from the strict conservation guidelines saw the introduction, perhaps for the first time, of fine white aluminium drips inserted into the fascia edges of the concrete canopies. This seemingly insignificant but critical detail spared its white facade from streaking stains for years, a unfortunate condition that continues to plague many conserved facades. Though subtle, the compromise on originality is unmistakable to purists. Yet, this trade-off for a clean and dignified building of history is necessary.
In front, the punched casement windows and louvres are contained within a pair of masonry frames. The surfaces within are painted with a light shade of warm grey to gently accentuate their depths.
With the conserved frontage in respectable white, the rear assumes a dark and robust personality that lends itself to the gritty back lane. Here, the frame motif reappears with a sleek industrial language of steel and aluminium. Full height glazing is stretched end to end to give the interiors a modernist tilt.
Motorized external venetian blinds shade the interior from the western sun as well as modulate privacy levels from the lane. Their constant variation catering to individual needs of the inhabitants animates the façade effortlessly without the need for imposed design – a quiet reminder that function has once again shaped form.
The rear extension assumes a dark and robust personality that lends itself to the gritty back lane. Here, the frame motif reappears with a sleek industrial language of steel and aluminium.
This is a building with two faces. To Lorong 13, the conserved block presents its history with measured grace. To the back lane, the edgy new extension leans unapologetically into the raw vitality of life hidden from the mainstream. Within each space is imbued with its own atmosphere, distinct yet bound together in dialogue.
Where old meets new, separation voids manifest as planted courtyards and air wells that bring light and ventilation into the deep plan, accentuating the seam between eras.


