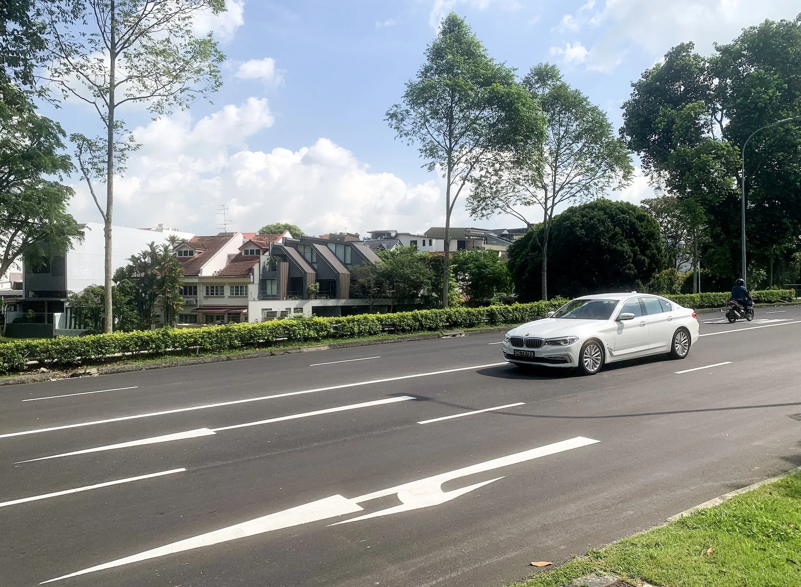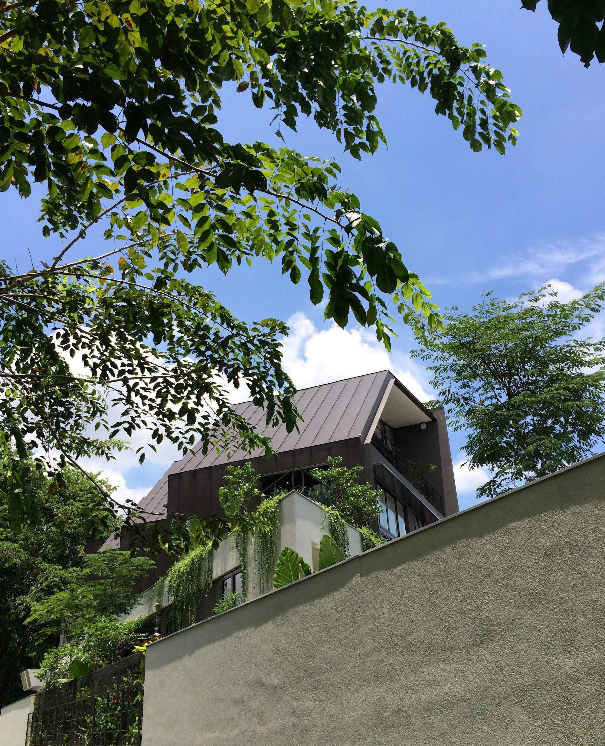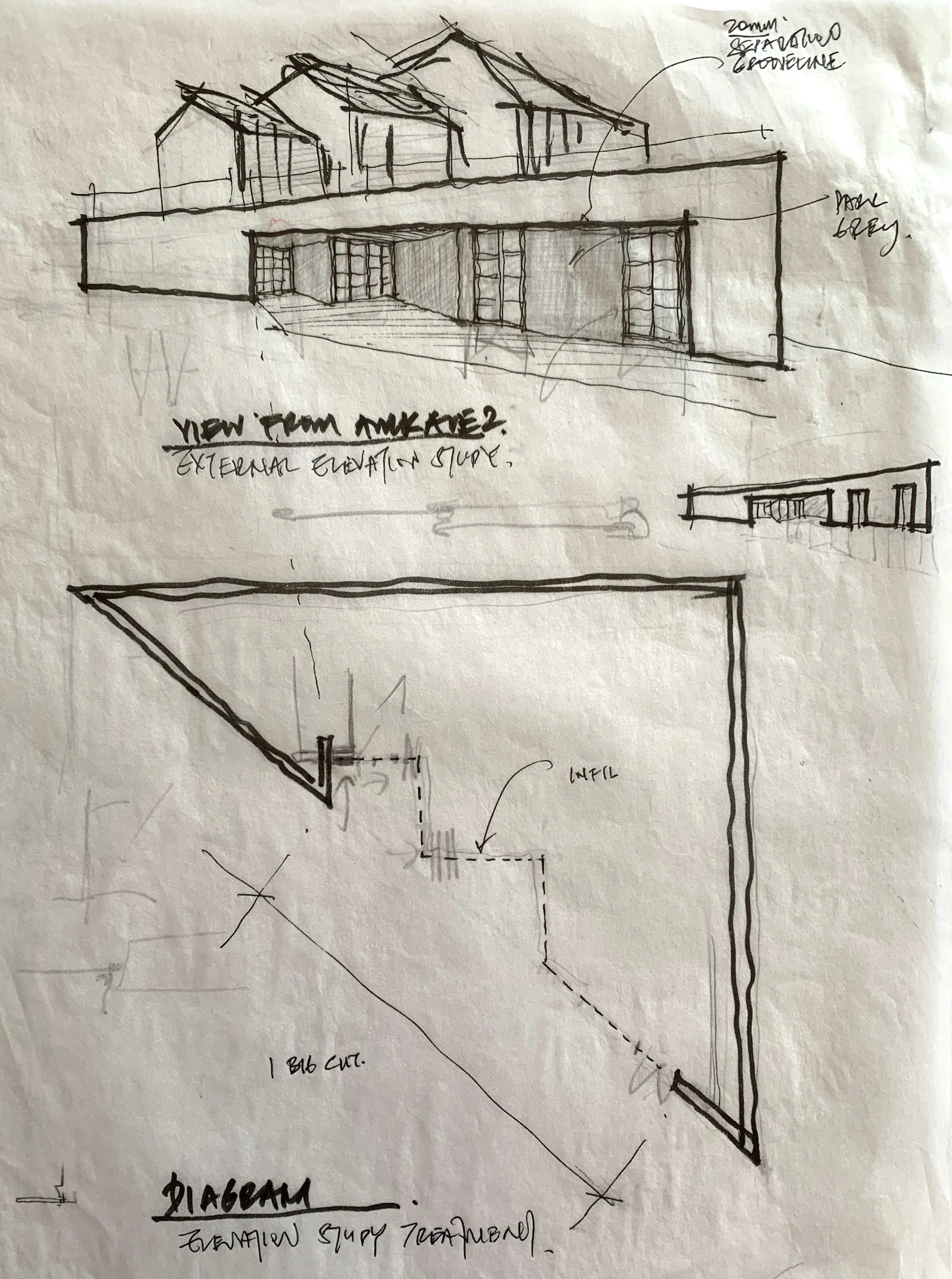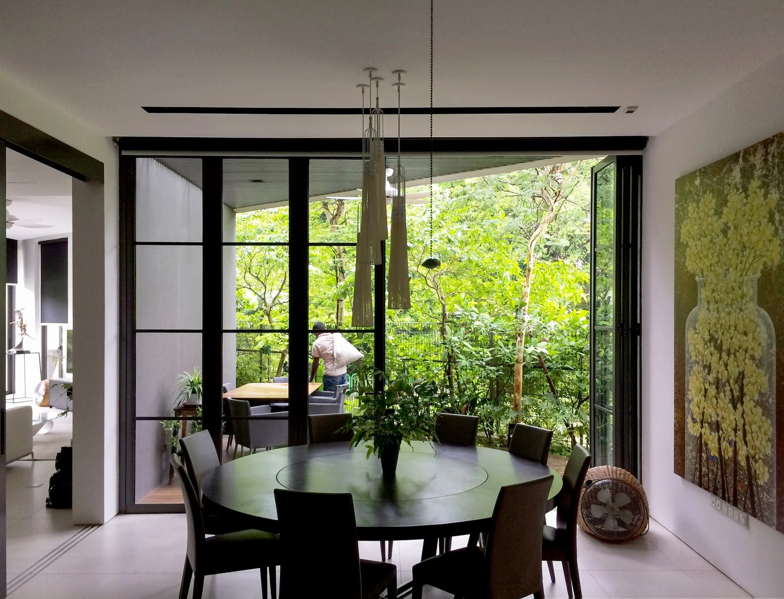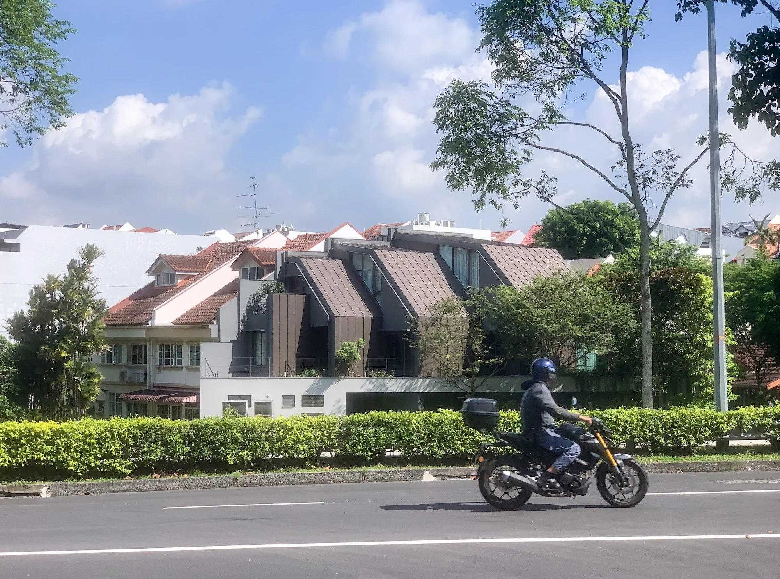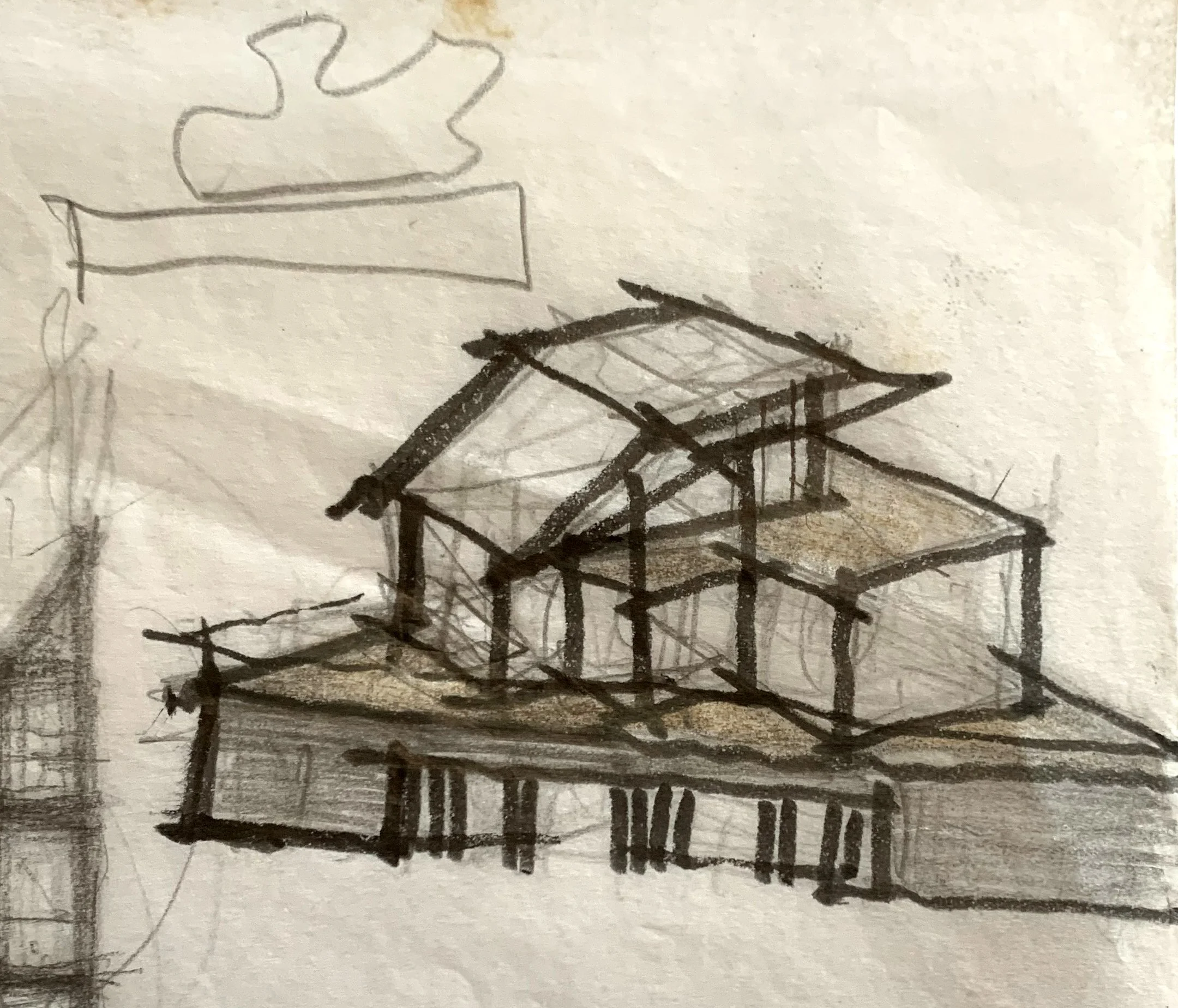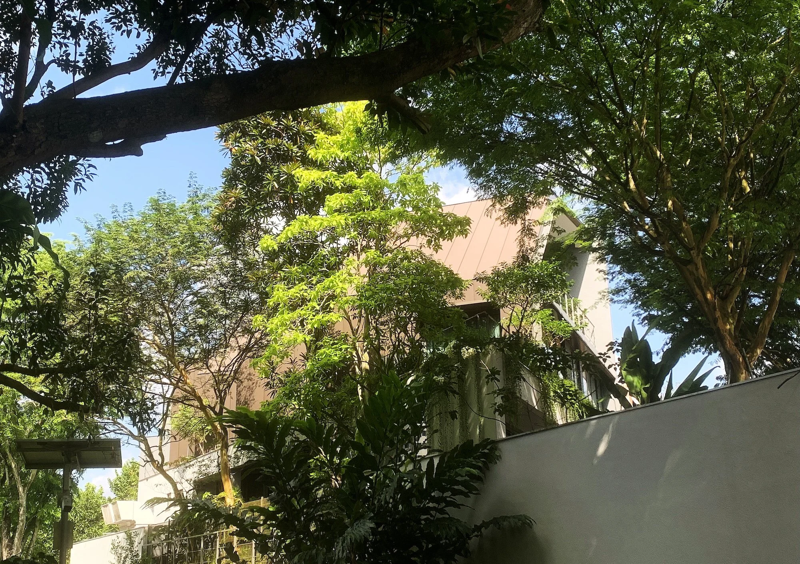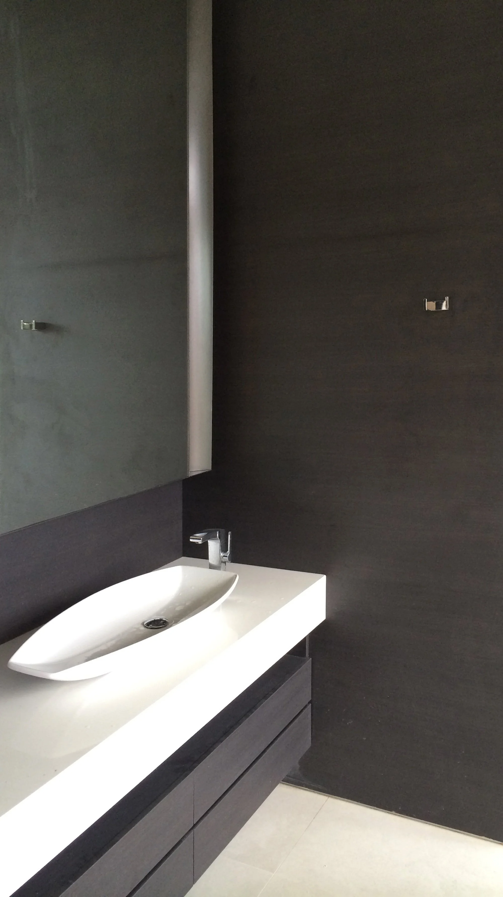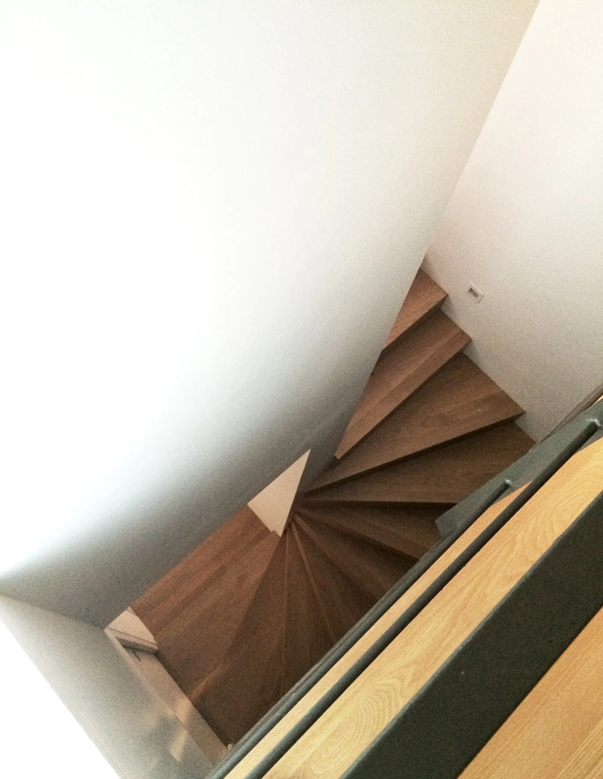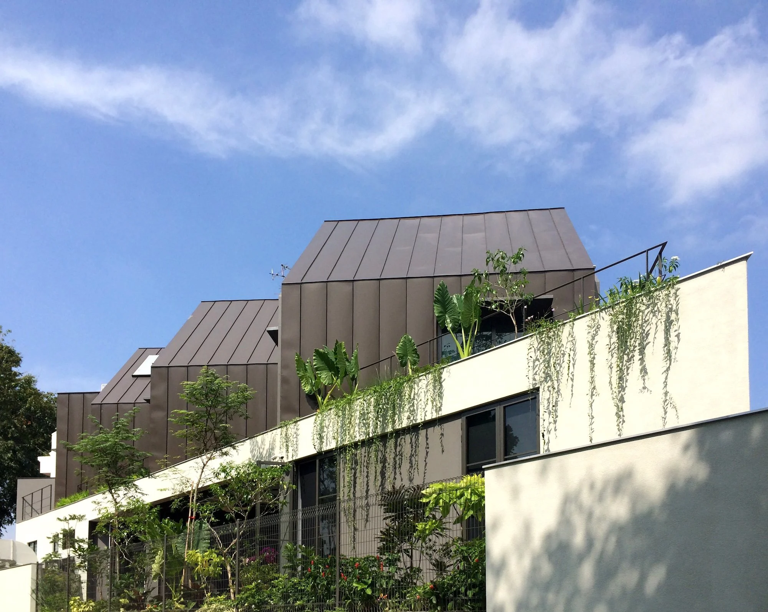
Three House
Sited on a plot of with a myriad of opposing conditions, the design of this house confronts them and responds with a unique architectural design that sets it firmly into its context.
The house sits on an almost perfect right-angle triangular plot. The awkward shape deters development, its acute corners and tapering angles often perceived as planning challenges. Yet, it occupies a privileged position: a prominent corner lot marking the entry into the residential enclave of Seletar Hills.
The longest hypotenuse boundary runs alongside a green reserve spanning east to south-east, lending the house a permanent borrowed landscape with a depth of field not commonly found in local tight residential plots. Across its green contours, it frames the house clearly from afar. Yet beyond it, a busy road elevated on a dike-like embankment overlooks the house, undermining the plot with a sense of vulnerability.
The client’s brief was not demanding on area, but specific on requirements. Interior spaces should capitalise on good views offered by the site. Balconies with greenery were desired for every bedroom; this requirement would turn out to be particularly informing of the architectural massing.
The translation of these different conditions good and bad into a coherent design presented as the main challenge of the project.
Singapore
Architecture, Interior Design
Landed Corner Terrace
2014
386 m2
392 m2
OFYK Architects Pte Ltd
Location
Discipline
Typology
Completion
Site Area
Area
Photography
The house is planned across three levels in a clear vertical gradient of privacy—living spaces on the ground, bedrooms on the second, and the master suite above.
The 1st storey occupies the full extent of the buildable footprint, taking form as a triangular podium that establishes both a stable grounded datum as well as a defensible edge to the exposed southeast boundary, not unlike a fort. Openings are carved from this solid mass, with glazing recessed deep in for overhangs to mitigate the tropical sun and rain.
Above the podium, the upper level bedrooms were rationalised into regular orthogonal spaces that stagger across the tapering datum. Through this geometric interplay, a series of residual triangular terraces outside each bedroom emerged, engaging with the greater landscape beyond. The northeast terrace penetrates a dense cluster of existing trees in the reserve, becoming a deck within the canopy.
Three cascading triple-skillion metal roofs of bronze aluminium fold down to enclose the bedrooms. They deflect intrusive views and buffer noise from the elevated road while directing long views to the south, offering both prospect and refuge to the private spaces.
Prospect and refuge –
Cascading triple-skillion metal roofs of bronze aluminium fold down to enclose the bedrooms, deflecting intrusive views and buffering noise from the elevated road while directing long views to the south.
On a whole, the composition reads as one of three small ‘houses’ atop a grounded datum. This tempers its three-storey scale by fragmenting its mass into a comfortable assembly of single and double storey elements, more in keeping with its suburban and domestic context.
Planning regulations at the time mandated a 45 degrees slope of the attic at either the front and back or, for a corner plot, along its side. The former would have maximized the building envelope but result in an imposing wall-like elevation along its most prominent façade. Instead, orientating the slope at its side reduces its bulk and diffuses the impact, imbuing the three volumes with almost hut-like qualities, albeit contemporary-looking huts.
The design of this house has had thought given to its context, brief and regulations.
It is site and client specific and can exist nowhere else.


