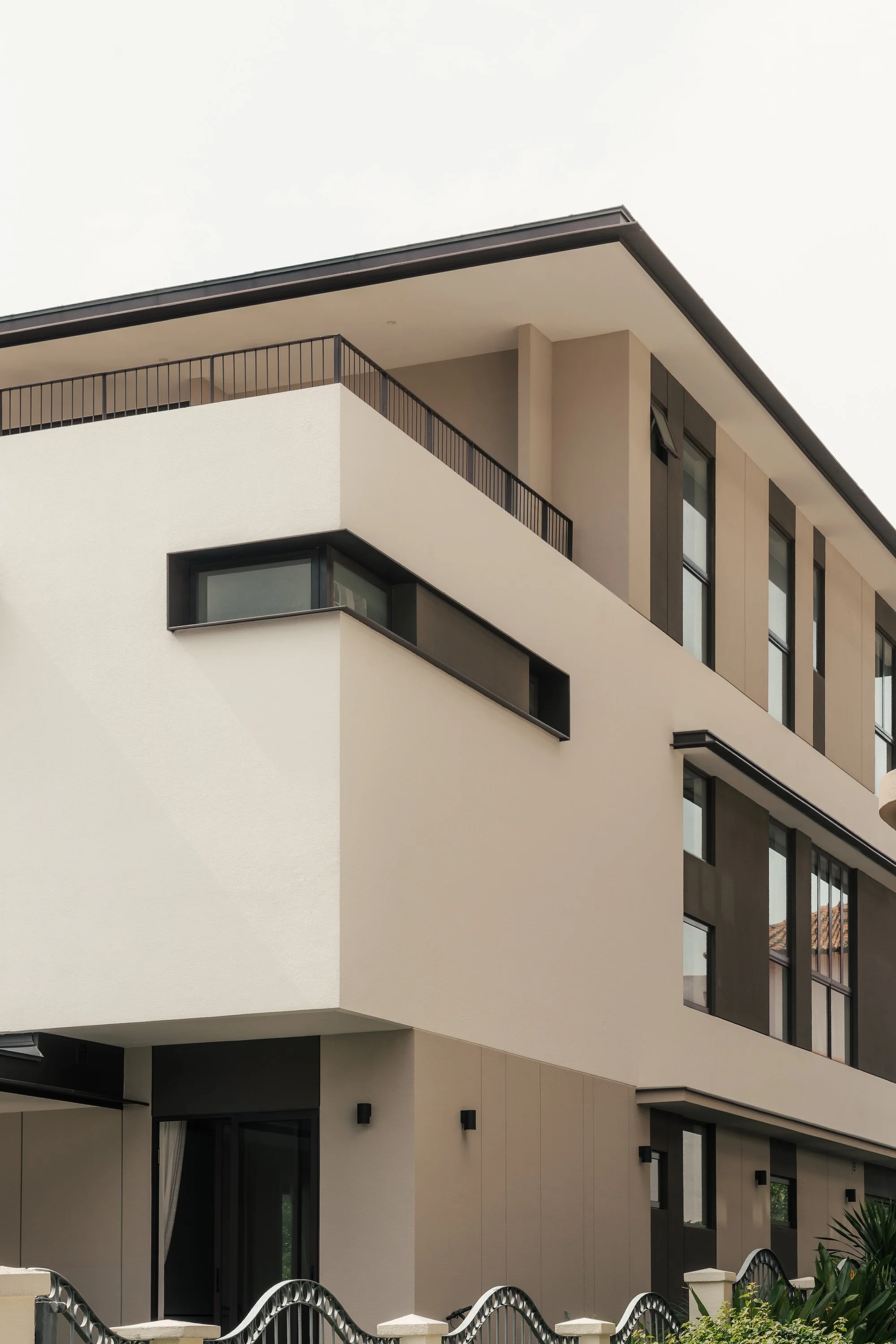
M Telok Kurau
In an architectural landscape often preoccupied with spectacle and one-upmanship, this detached house stands apart – simple and unassuming, yet refined and elegant, designed for gracious living with ease.
A house remade, gently.
The owners had lived in the original house for many years - a single storey dwelling nestled within a garden where they planted fruit trees and their dogs wandered freely. Over time, it had aged into disrepair. In its place, they asked for a new house with a pool, larger rooms and more generous spaces, all while retaining a sense of familiarity to the old house.
To accommodate larger areas without congesting the ground, the new house is planned over 3 levels – living and study spaces on the first, bedroom suites on the second, guest and entertainment spaces on top, opening up to an expansive roof terrace with prospect.
Singapore
Architecture
Landed Detached
2024
749 m2
954 m2
Ong Chan Hao
Wanderscape
Location
Discipline
Typology
Completion
Site Area
Area
Photography
Landscape
The architecture is resolutely horizontal.
Set within a mixed residential zone where apartment blocks rise among landed houses, the low-lying design responds contextually with a strong horizontal expression that registers as a counterpoint to the overwhelming verticality around it. It offers a moment relief, easing the spatial and visual density both from the street and within the house.
The horizontality tempers the scale of the new house to relate it more to the low-slung form of its predecessor. Cantilevered volumes and deep eaves provide shade from the elements and gently coax views downward towards the landscape, recalling memories of being in the old house looking out to the garden.
The form is lucid.
The house is defined not by adornment but architectonic clarity. The legibility of the composition is precise and unpolluted - crisp volumes stacked and offset, thin overlapping roofs hover and slide, vertical wall planes strategically placed as supports and screens. Its simplicity belies the rigour in resolution of the drawings that leave no junction compromised – elements read as they should.
The pool is expressed as a blue bar of water that slips past the side lawn and juts into the car porch, imbuing the entrance with its calm sounds and ripples.
Materiality - working quietly without fuss.
The floor finishes are tiles. Walls are finished mostly in plaster and textured paint, lifted only at strategic spots by the faintest touch of stacked stones. Doors are modest in size and finished in engineered oak. Details to minimize streaking and weathering are put in place.
All in all, a comfortable home to return to – no more, no less.
Tiered deep overhangs shade the interior from the harsh tropical elements, modulate glare and direct views downwards to the greenery.
A measured composition of lines, planes and volumes, finished with textured paint and lifted with the faintest touch of stacked stones. No junctions are compromised – the legibility is unpolluted.
“Simplicity is not the same as simplistic.”
















