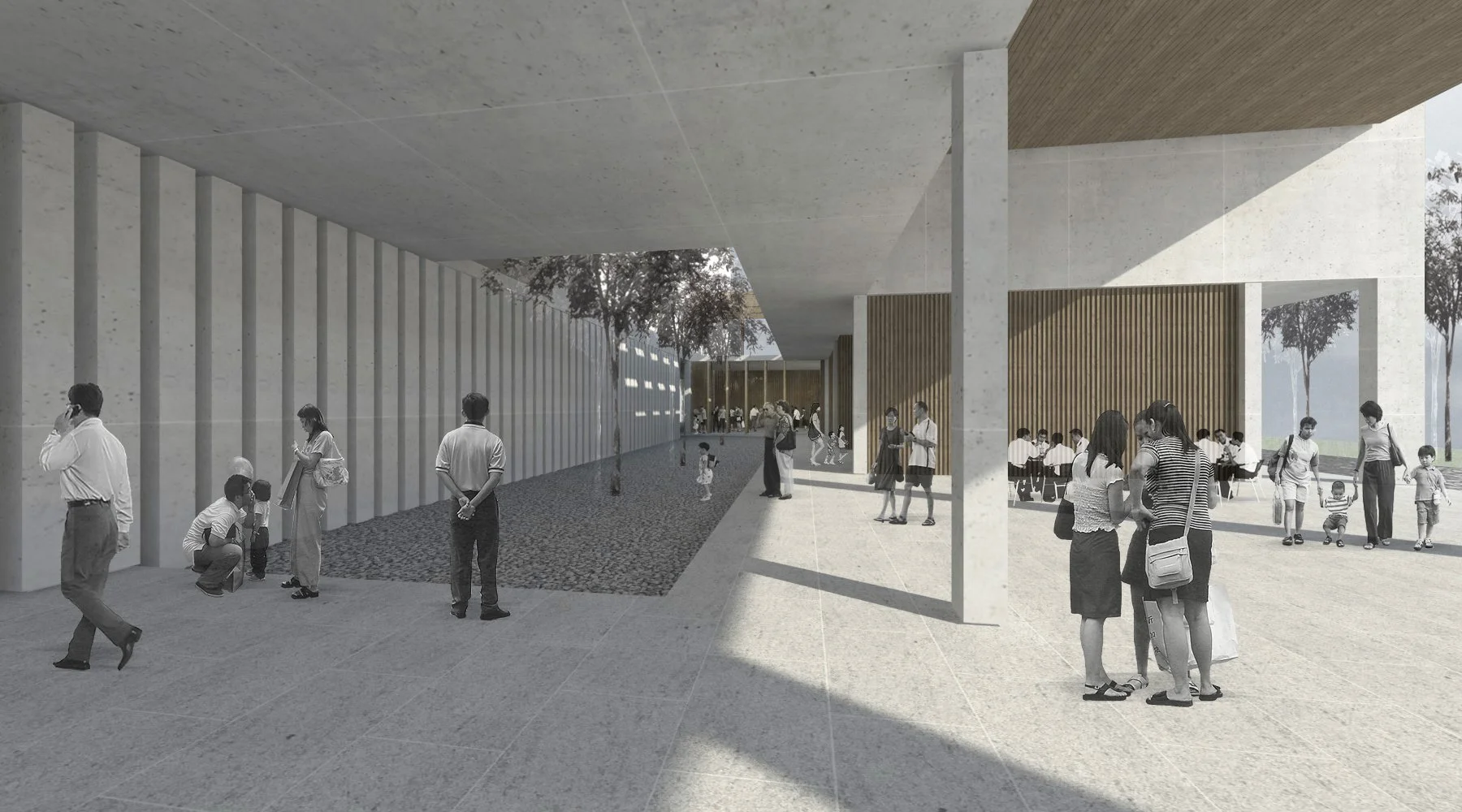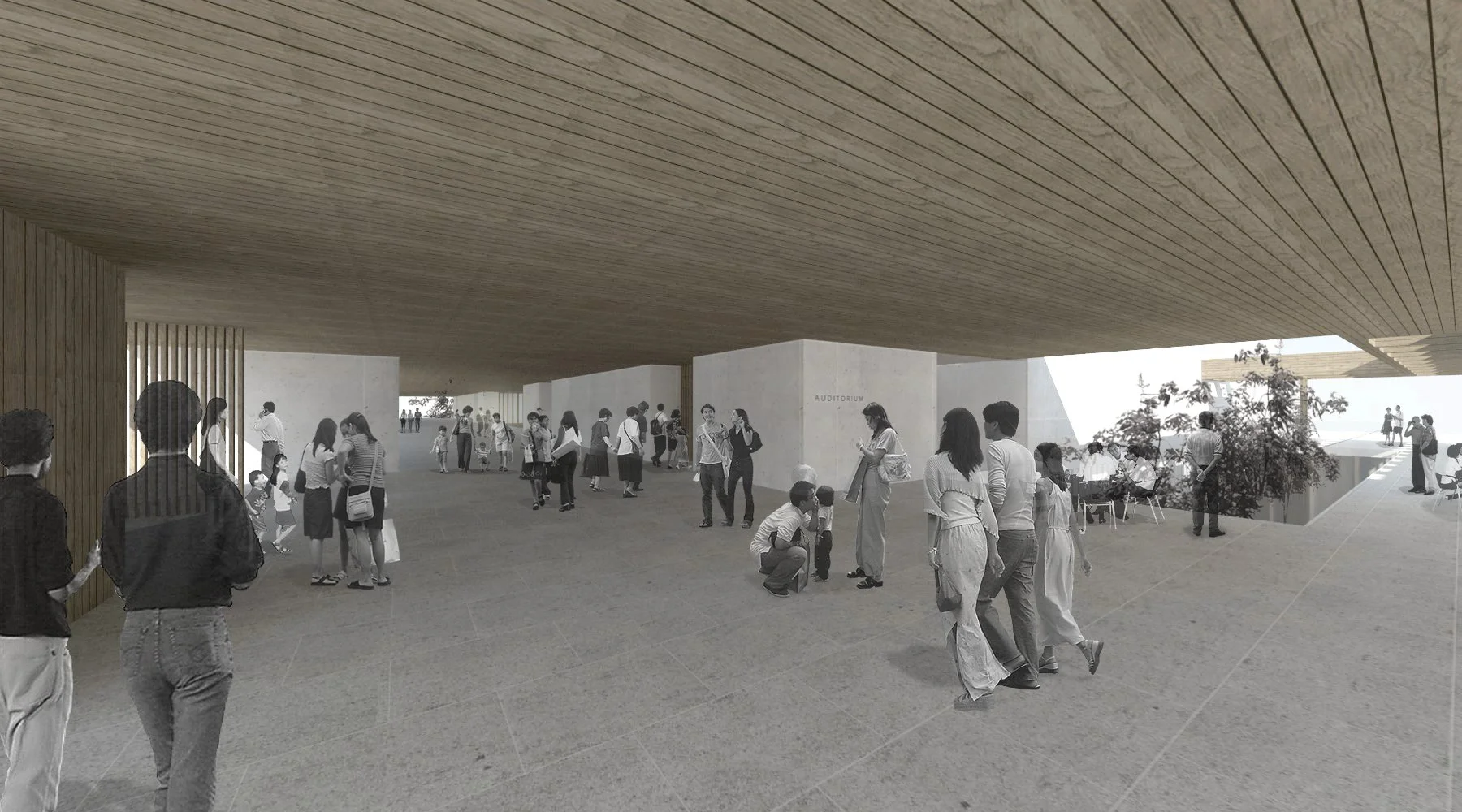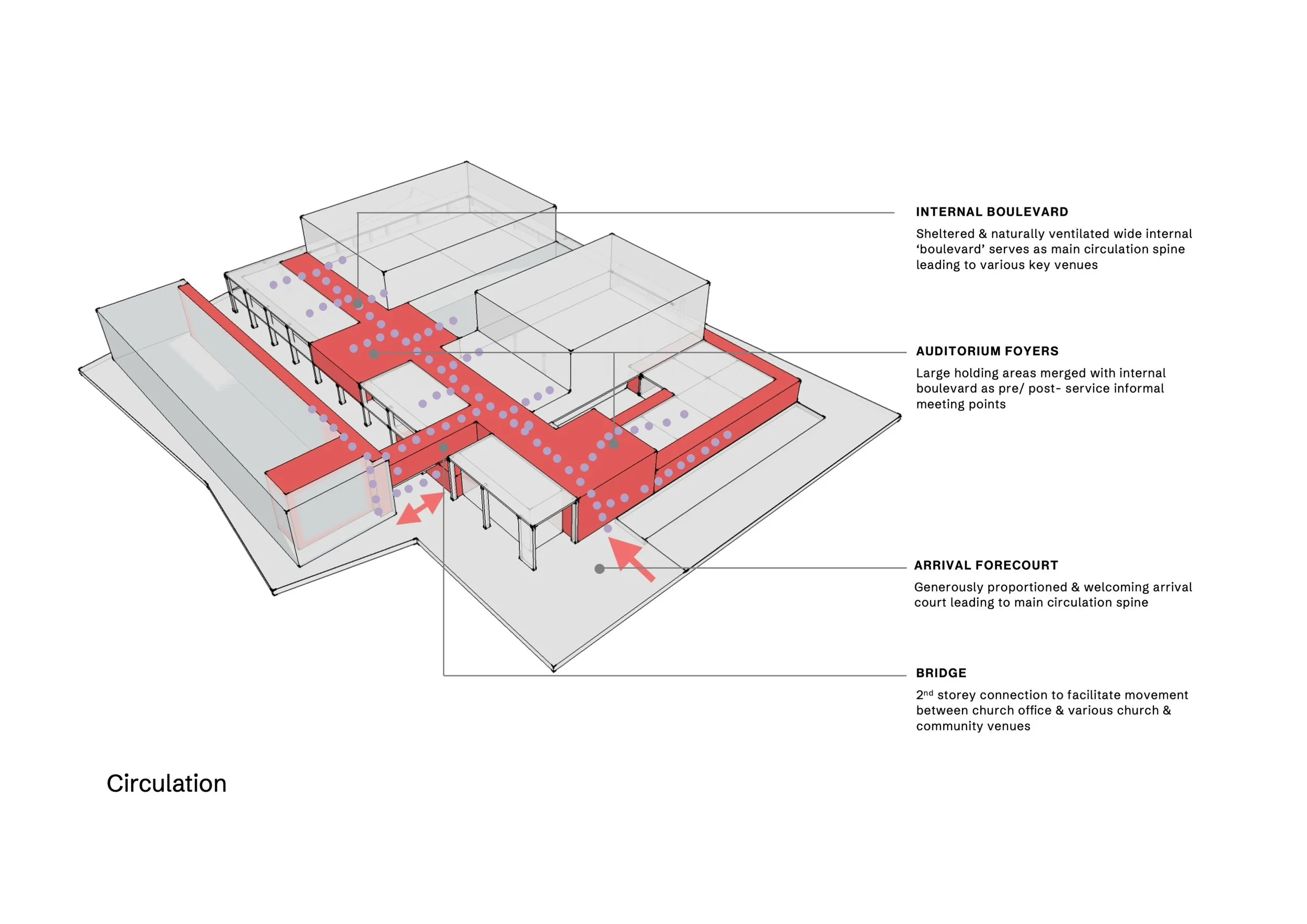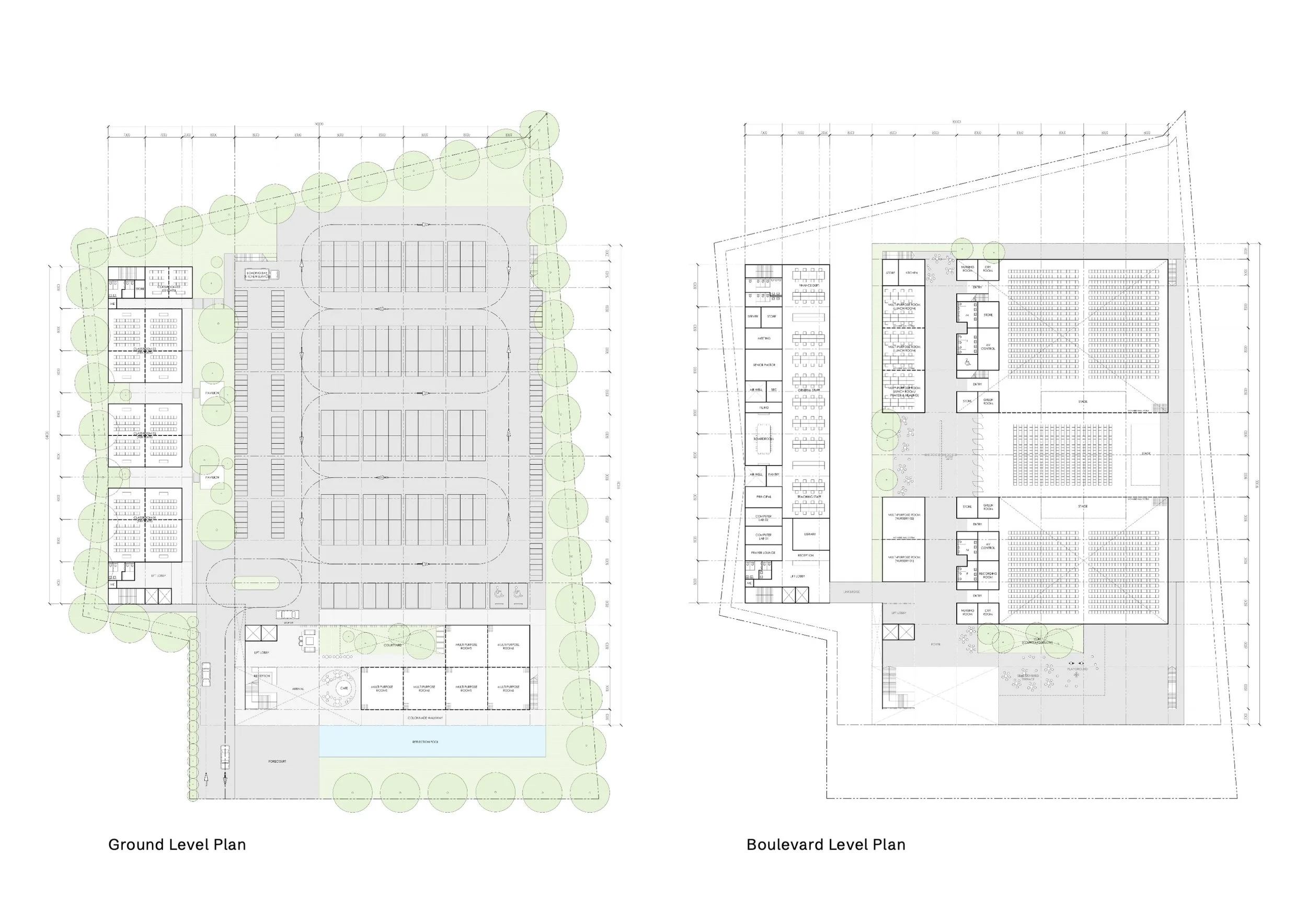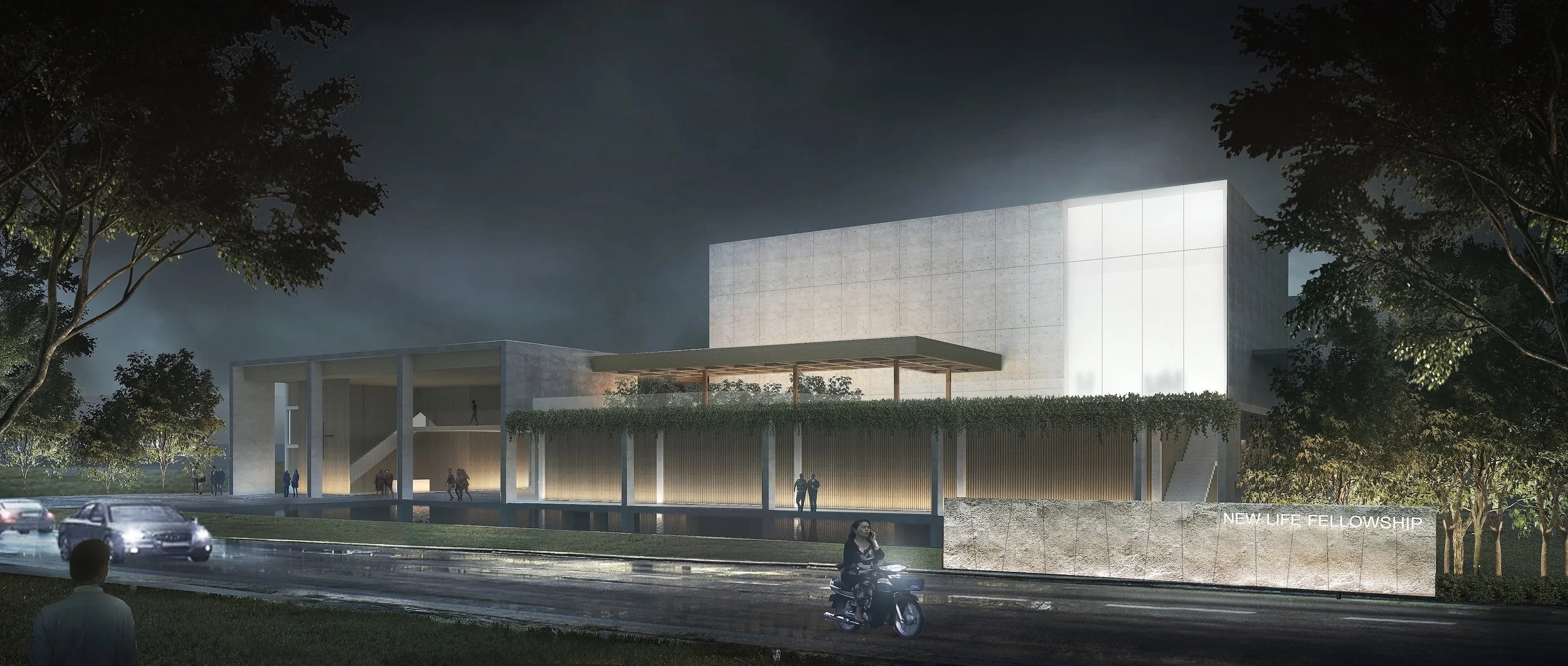
New Life Fellowship Church
A sanctuary of Grace that will invigorate the city and breathe new life into the community.
The building is designed for a fast growing church sited in a newly developed suburban district in south of the city centre of Phnom Penh. The church sits on a 1 hectare site which is currently devoid of a strong context. It has a very strong community centred programme.
A large plate architectural typology is adopted, allowing most of the church and community functions to be co-located on a single floor, promoting interaction and fellowship between the congregation and the wider community. Wide internal boulevards connect the various sanctuary venues, handling surge crowds with ease.
A regular 8m x 8m reinforced concrete structural framing achieves economy and efficiency of design and construction. It forms an uncomplicated base for ease of future expansion, both horizontally and vertically. Aesthetically, the simple yet beautiful structure is expressed clearly as the architectural language of the building.
The single storey scale of the community building fronts the site, while soaring volumes of the auditoriums are set back, imbuing to the church a friendly, welcoming and non-intimidating impression.
Come night time, the softy illuminated auditorium volume glows both as a visual focal point within the town and a spiritual beacon of light for the saved and the unsaved alike.
Phnom Penh, Cambodia
Architecture
Church
Schematic Design 2018
50,000 m2
13,700 m2
Location
Discipline
Typology
Completion
Site Area
Area


