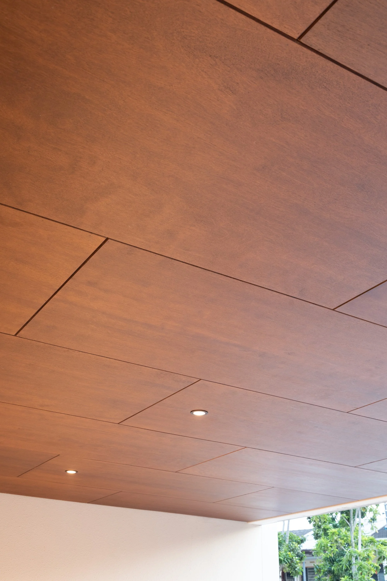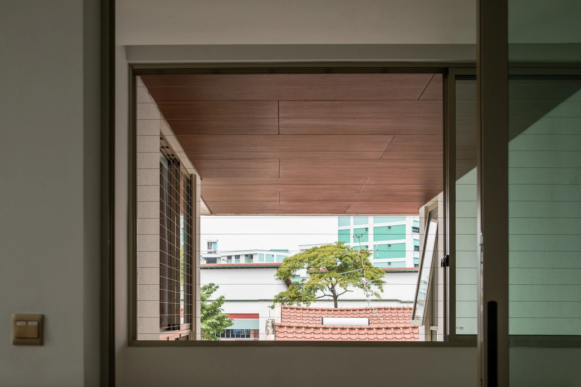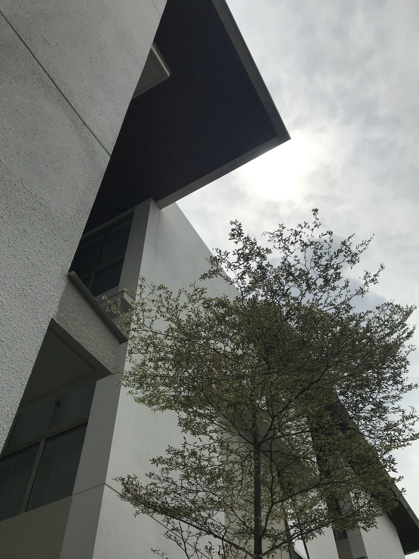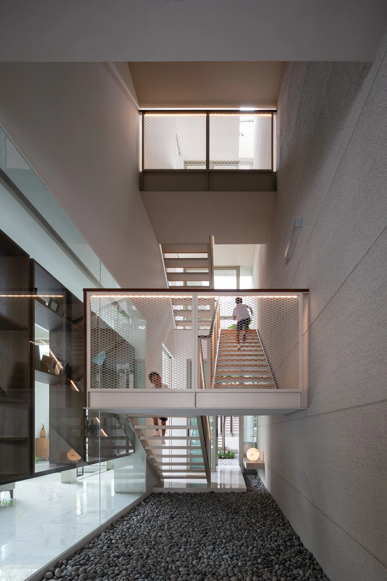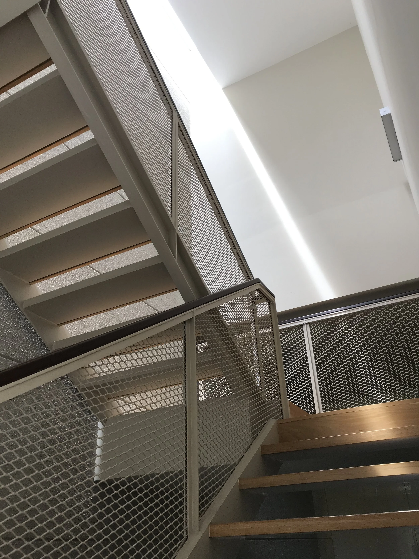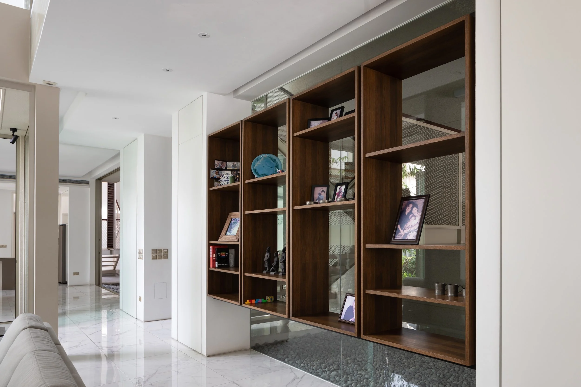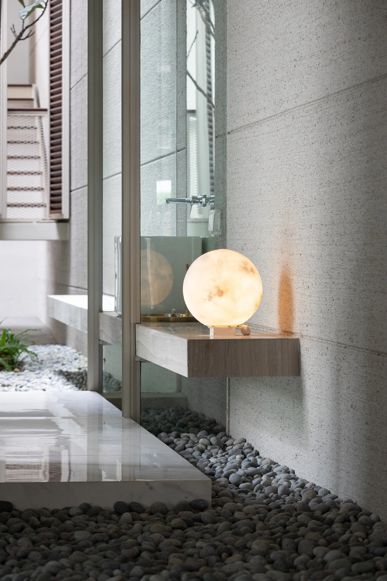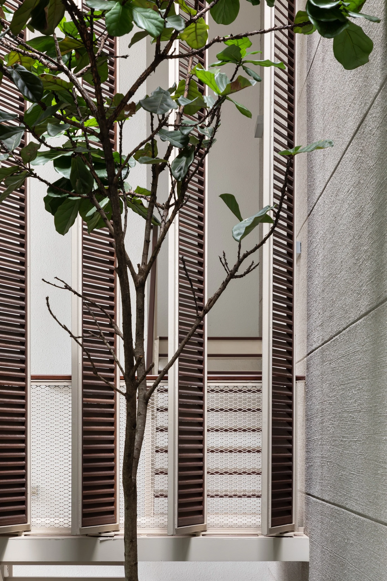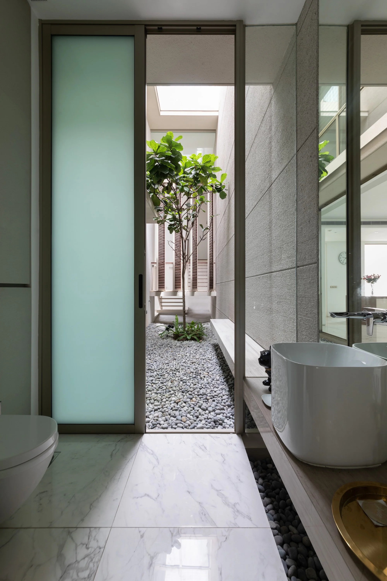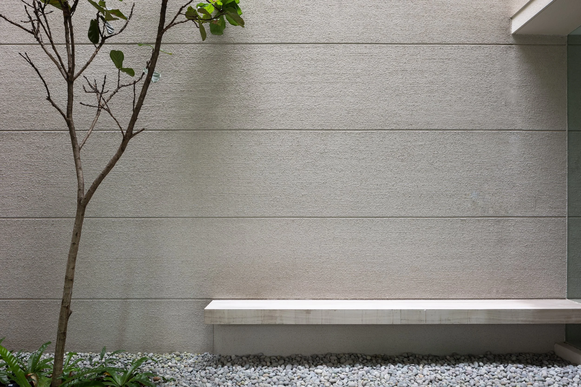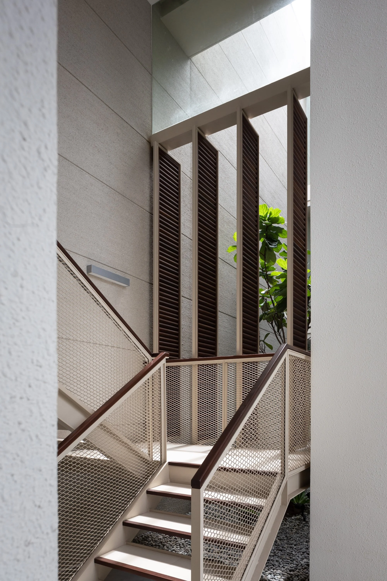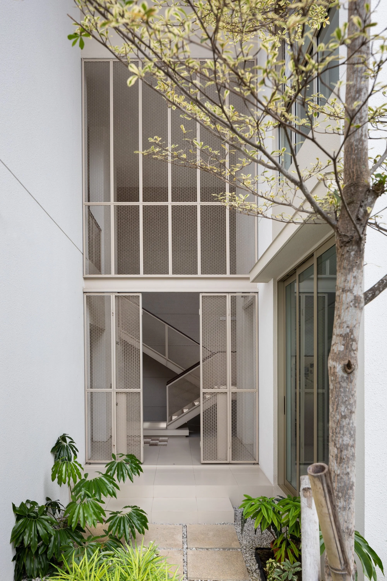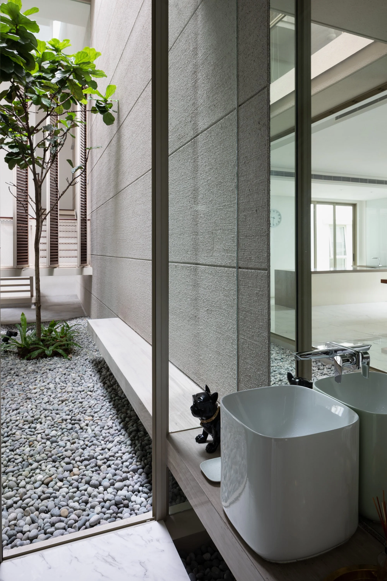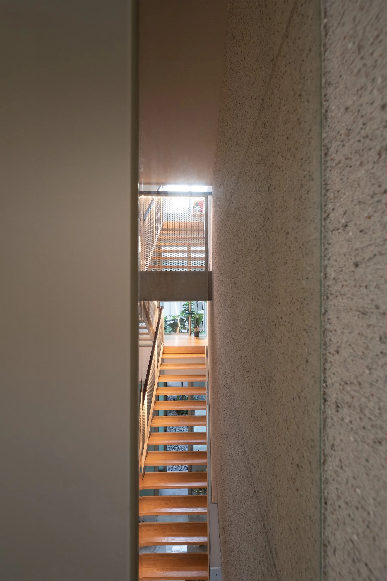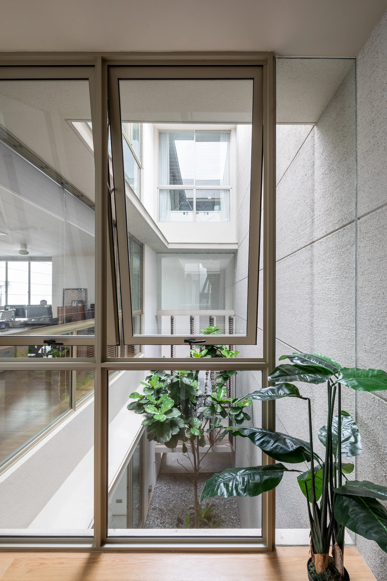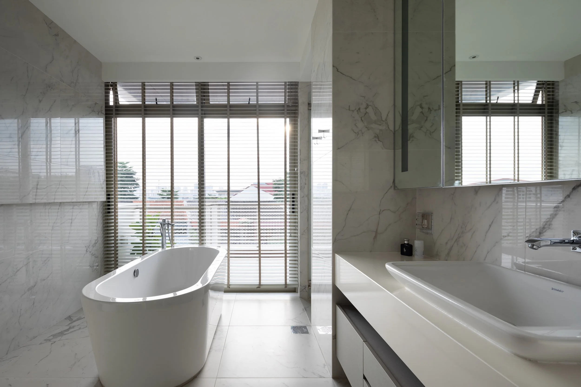
Biawak House
A demonstration of how thought given to climate, context and economics can result in a truly tropical and sustainable dwelling, where generosity of space, not material adornment, is the true luxury.
Designed for a family of 6 with a semi-autonomous ‘duplex apartment' for their parents, the house is large and belies its modest frontage.
The front and long sides have a south-westerly facing. The neighbouring house is built up densely to the allowable setback, offering little by way of prospect at the side.
Conceived as a trio of 3-storey towers pulled apart, multiple large internal courtyards are created that draw in light and induce cross ventilation into a deep plan. Views are turned inwards.
Singapore
Architecture, Interior Design
Landed Corner Terrace
2018
565 m2
730 m2
Fabian Ong
Location
Discipline
Typology
Completion
Site Area
Area
Photography
Insulated cavity walls shield the long side elevations from the harsh northwestern sun. Adjustable timber slatted screens in front modulate glare and privacy.
A large roof with deep overhangs caps off the towers and shades two triple volume courtyards that function as seamless extensions of the internal space. Doors and windows can be left open even during heavy rains. The house is always cool and breezy - air-conditioning is seldom used.
The house is finished mostly in plaster and paint, accented sparingly by a Yellow Balau-clad box suspended at the front and varnished plywood panels for the external ceilings. Railings are mild steel plate frames infilled with expanded metal mesh painted a light warm grey, topped with rounded timber handrails for a more tactile hold.
The materiality and detailing for this house are essential and dignified. They are not self-referential, but in quiet service of the architecture. Together, they frame a house where space, not material opulence, is the rightful protagonist.






