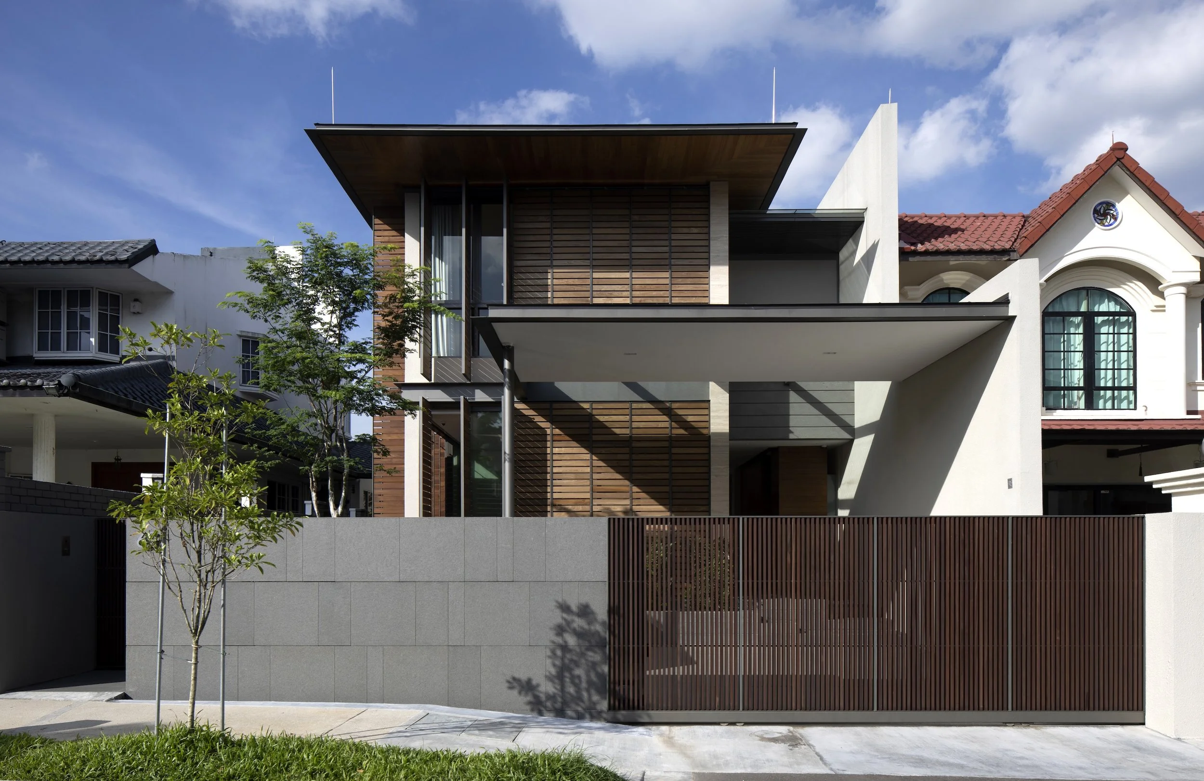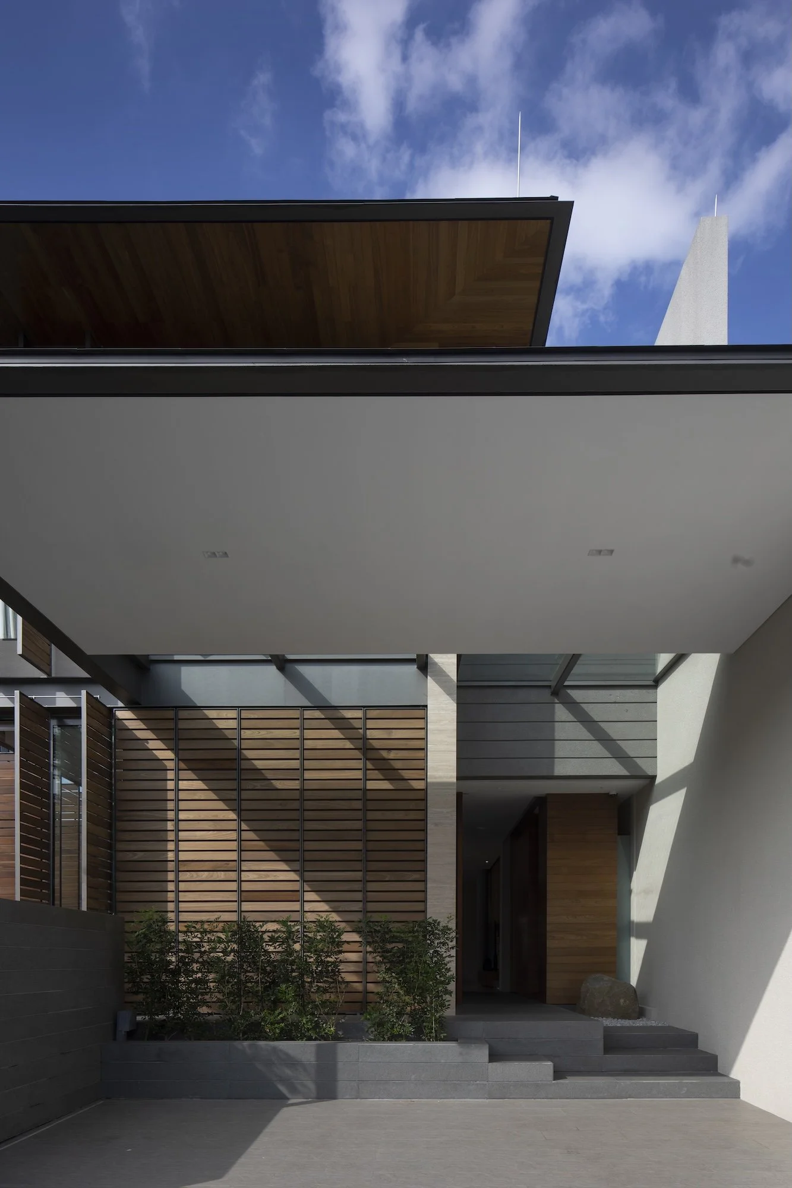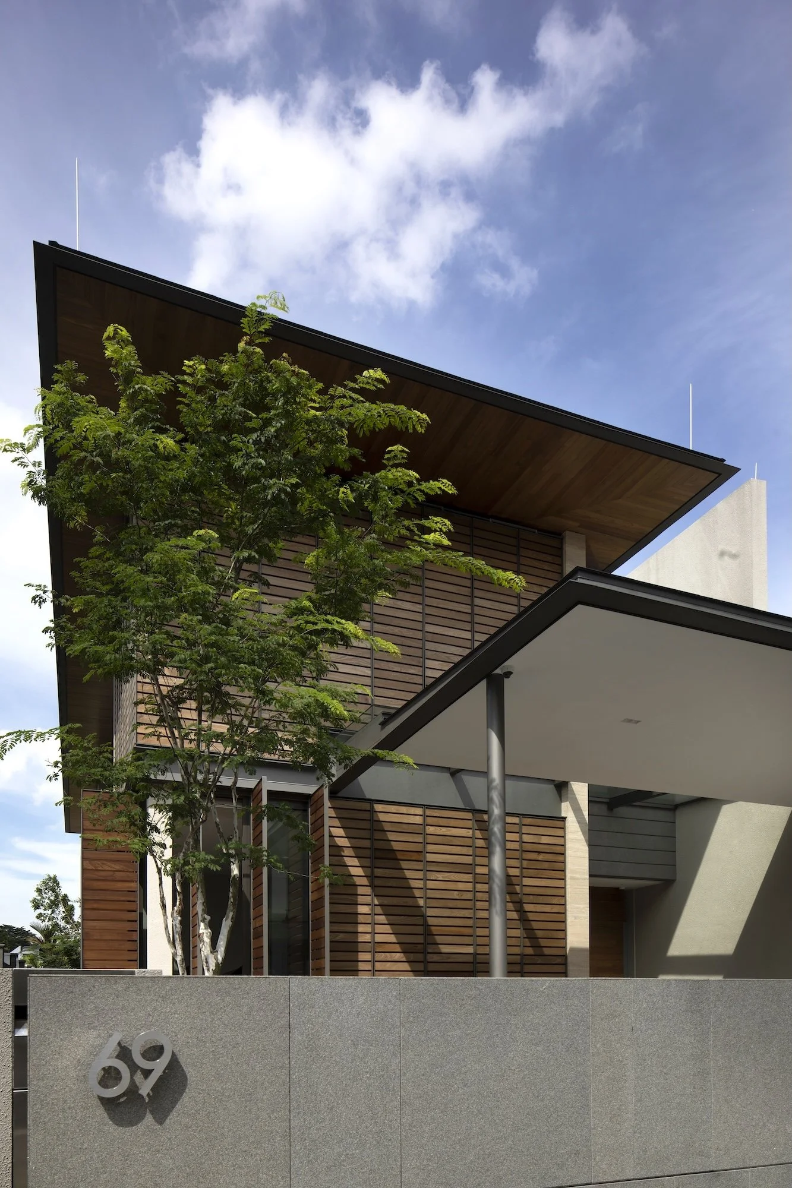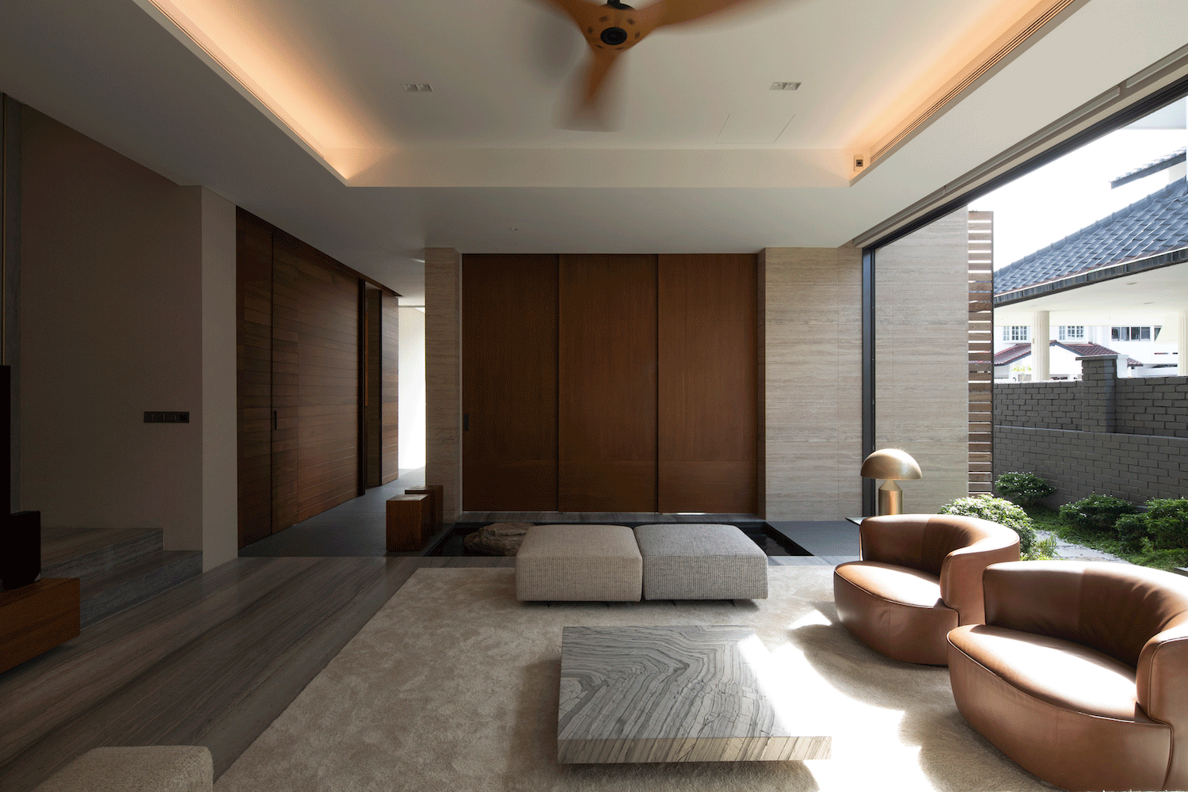
Begonia House
This project continues the ongoing discourse of work-life balance.
The house is designed for a busy professional couple in real estate, their children and parents. With them, boundaries between work and home often blur. They meet clients and colleagues at home and office, weekdays and weekends alike. When Covid struck, home became the de facto meeting room.
How to translate the two different conditions of occupation, with moments of autonomy for work and interaction with family, into a single dwelling became the key design driver.
Singapore
Architecture, Interior Design
Landed Semi-Detached
2022
362 m2
386 m2
Albert Lim KS
Location
Discipline
Typology
Completion
Site Area
Area
Photography
The long plot of land enabled a spatial progression from public to private.
A semi-external entrance path leads first to a west-facing two storey timber screened pavilion that stands proud from the rest of the house, becoming its face.
The powder room is expressed as a freestanding Balau-lined box inserted at the entrance.
A west-facing timber screened pavilion stands proud from the rest of the house,
becoming its face.
A meeting lounge in the lower pavilion level stands in place of the usual living spaces, which have been pushed one layer inwards. It has views out to a contemplative pebble garden. Operable screens of fine timber louvres moderate daylight levels. Large timber sliding door panels enclose the room for privacy during meetings. Work guests enter without progressing further into the private zone.
When slid away fully, the lounge loses its work function and opens up to the living and dining spaces beyond, merging into the domestic world. A calm body of water divides them, furthering the metaphorical separation between work and home. A sunken stone boulder, however, bridges the two, suggesting otherwise. In home mode, the pavilion hosts piano recitals, post dinner conversations and general merry-making.
Instead of politically correct but weak attempts to delineate work from home life, integration is embraced, allowing each to flourish together.
“…good for my work as an architect to have this spot, a place of my own for living and working, with my family nearby.”




















