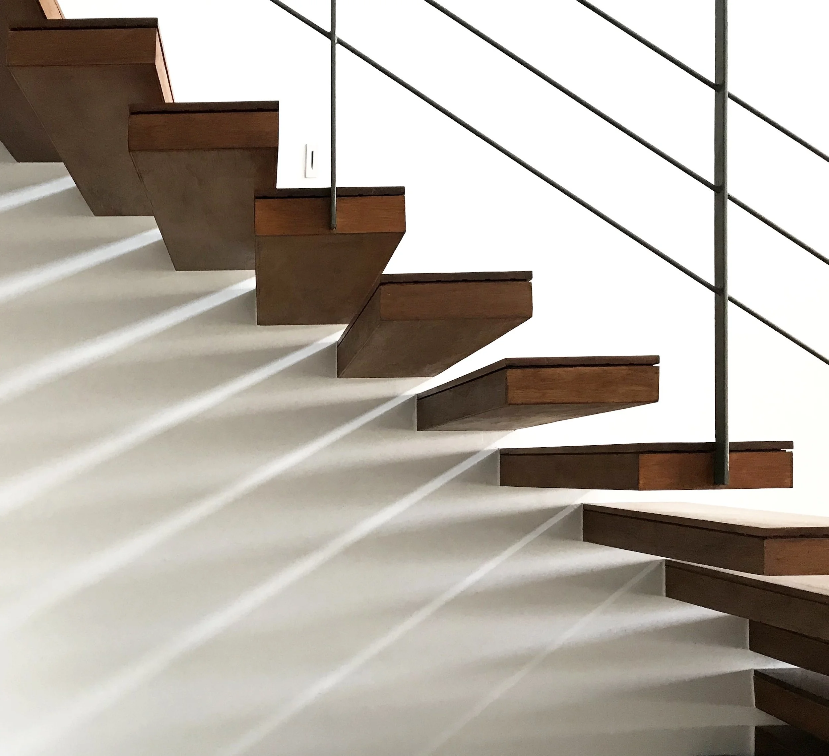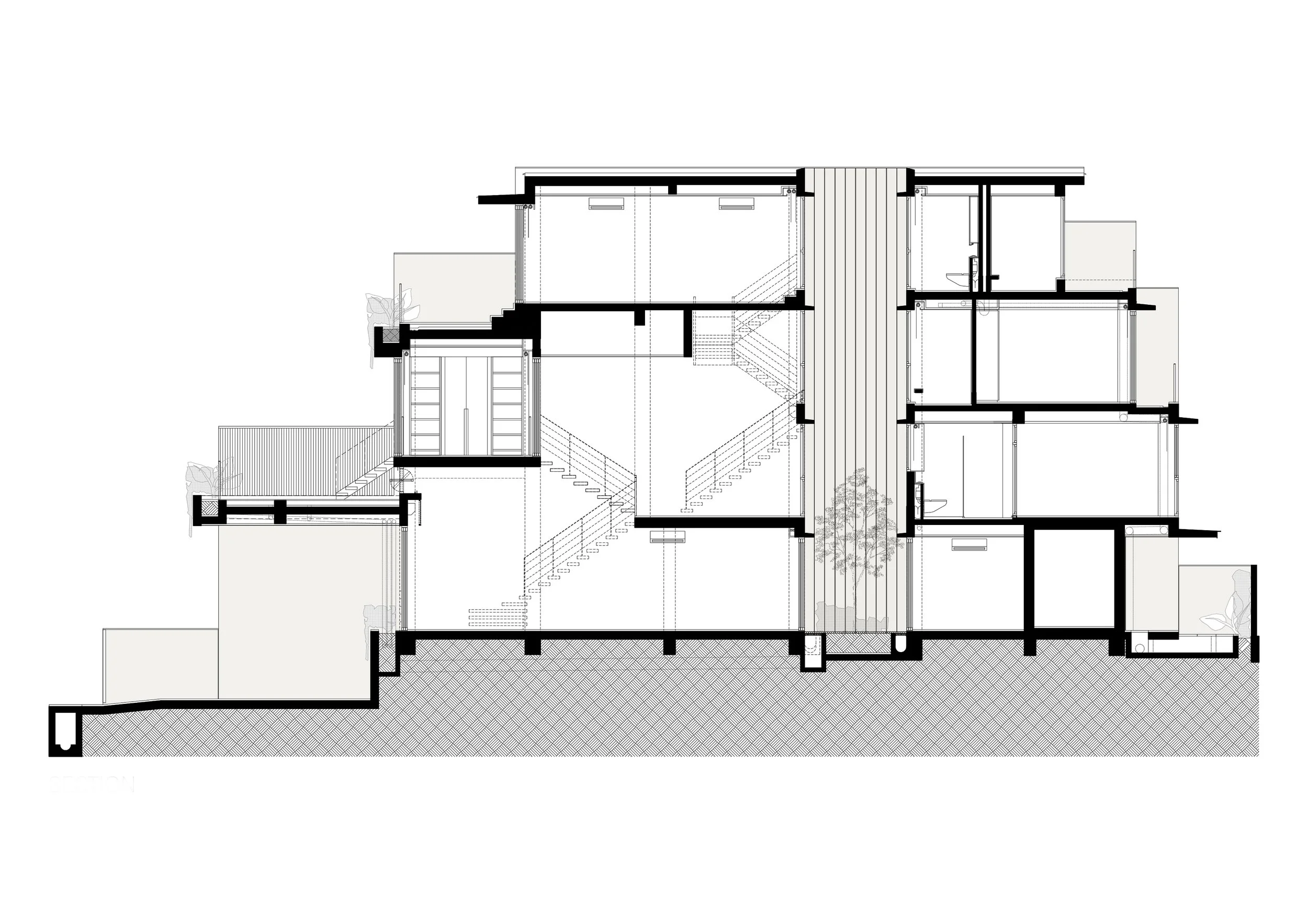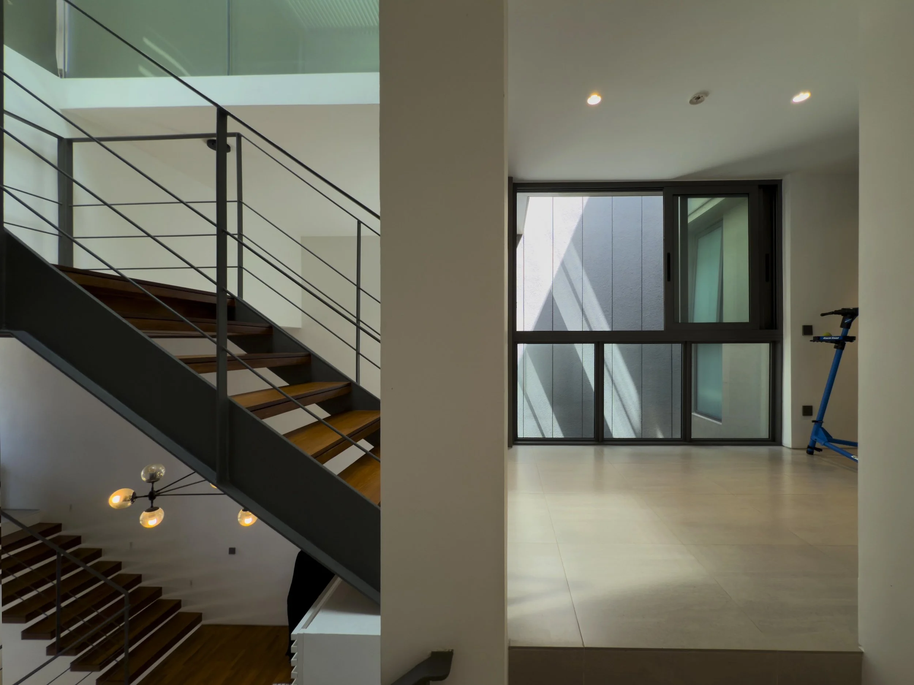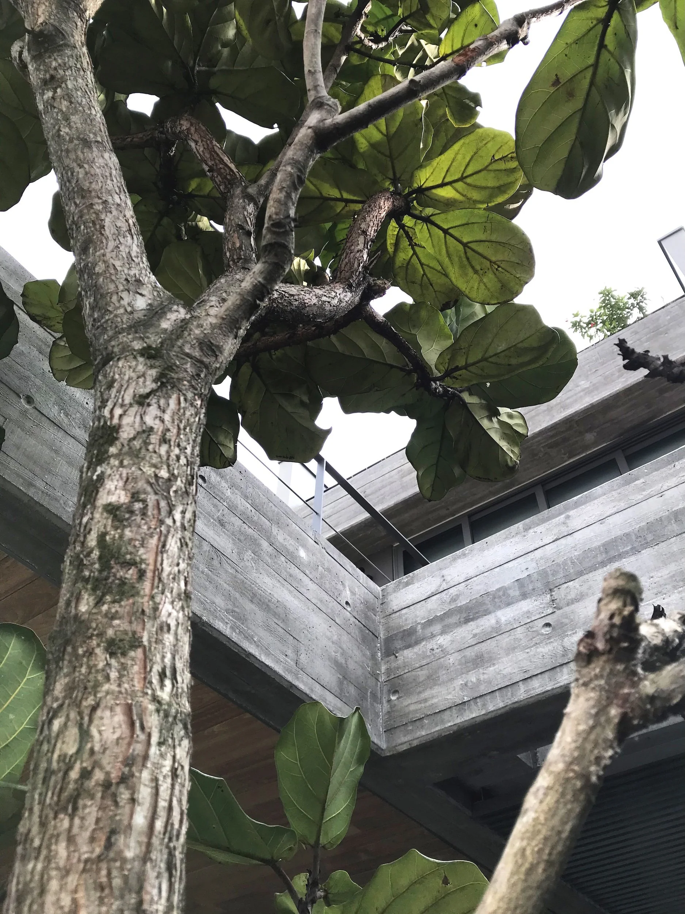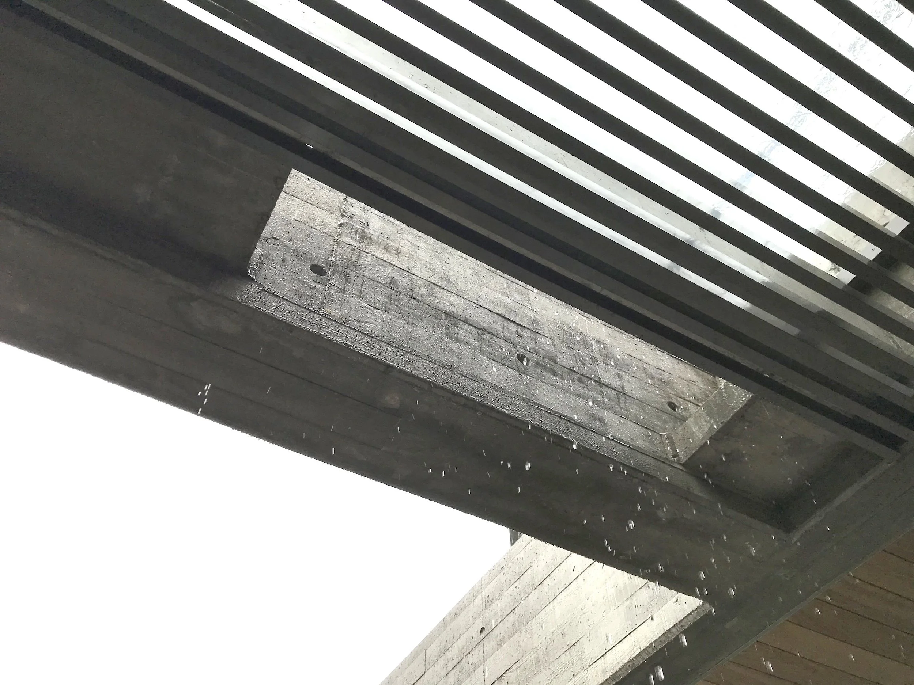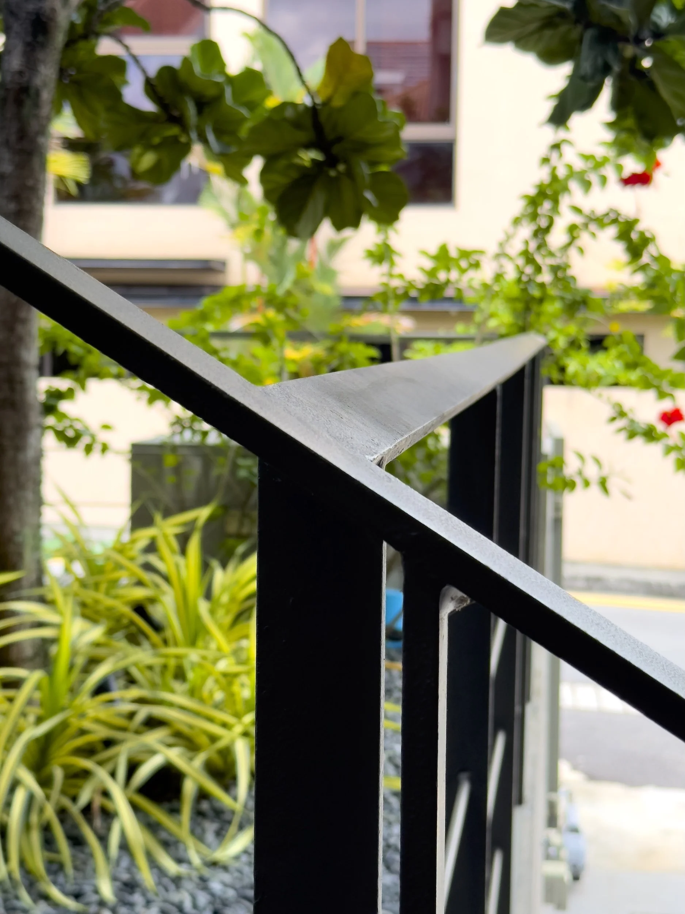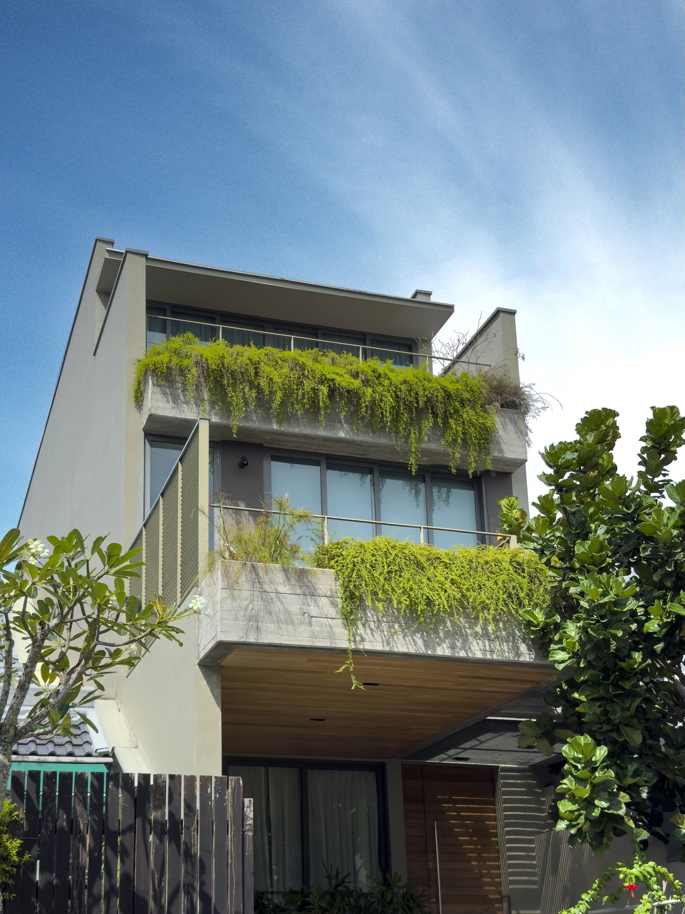
Siglap Walk
House in two parts: A Study in Duality
This modest intermediate terrace homes a family with children and hosts visiting parents and overseas congregation visitors for short stays.
Fostering delightful connections between occupants, permanent and temporal, within the long inward-looking terrace typology was key to the design.
The house is planned in two parts – front and rear.
Singapore
Architecture, Interior Design
Landed Intermediate Terrace
2020
193 m2
386 m2
Albert Lim KS
Location
Discipline
Typology
Completion
Site Area
Area
Photography
At the front, platforms float irregularly within the voluminous space, creating split levels of different heights housing communal areas – Living, Dining, Family. A glass enclosed study suspends among them, autonomous yet physically engaged.
"Conversations flow
across this vertical agora.”
At the rear, 4 levels housing services and bedrooms are stacked compactly within a 3 storey envelope while still maintaining respectable ceiling heights. The M&E coordination started right off Schematic Design and needed to be precise.
A small air well between the front and rear sections brings light and ventilation into the deep plan. A slot of motorised clerestory windows under the study platform discharges warm air and encourages cross-ventilation.
Aligned with the owners’ outlook, finishes are kept prudent. Costly, self-referential aesthetic details give way to necessary construction detailing.
Internal walls are painted, devoid of claddings. Careful tectonic resolution is the only means through which the planes and volumes speak clearly.
Externally, board-formed concrete is sparingly used only for the front planters. The rest of the external walls are finished in a concrete-lookalike paint for a monolithic expression, forming a neutral backdrop for the façade greenery.




