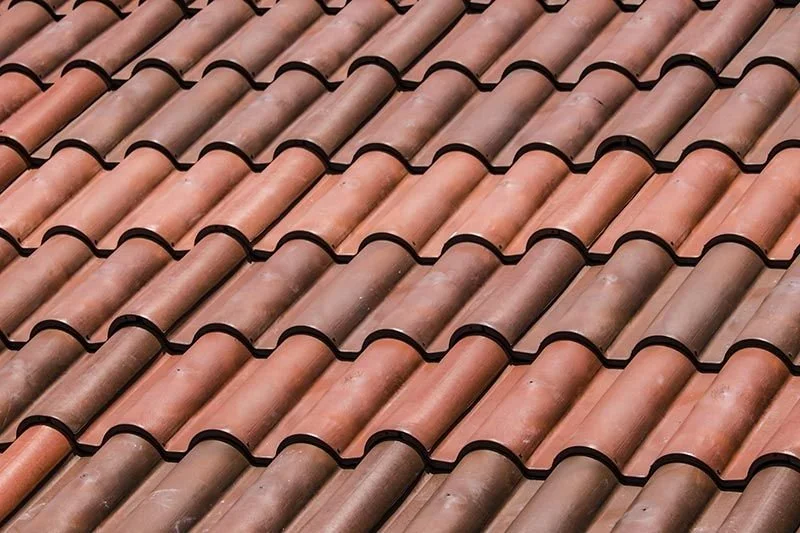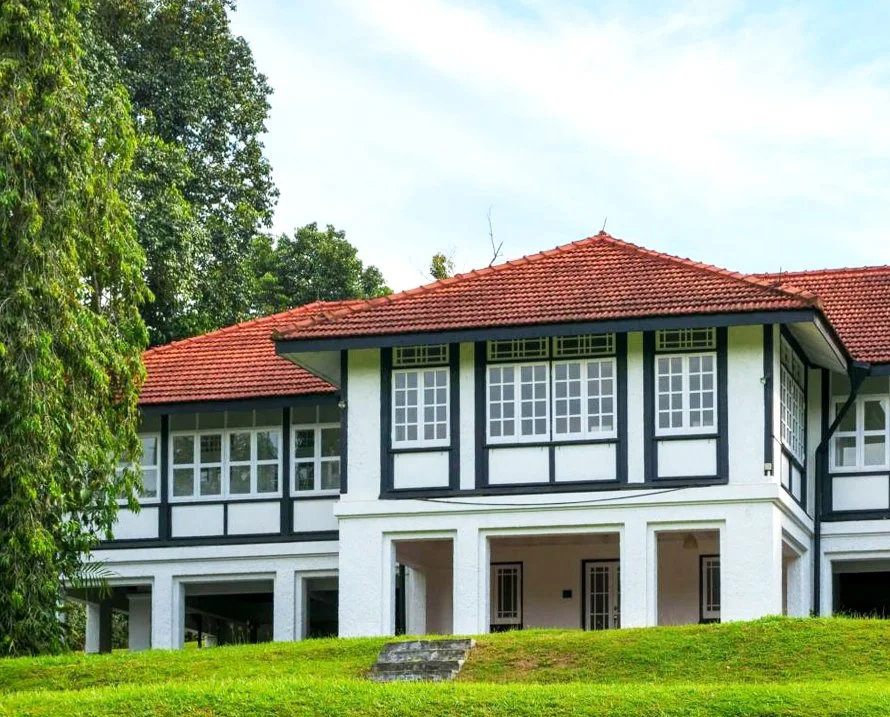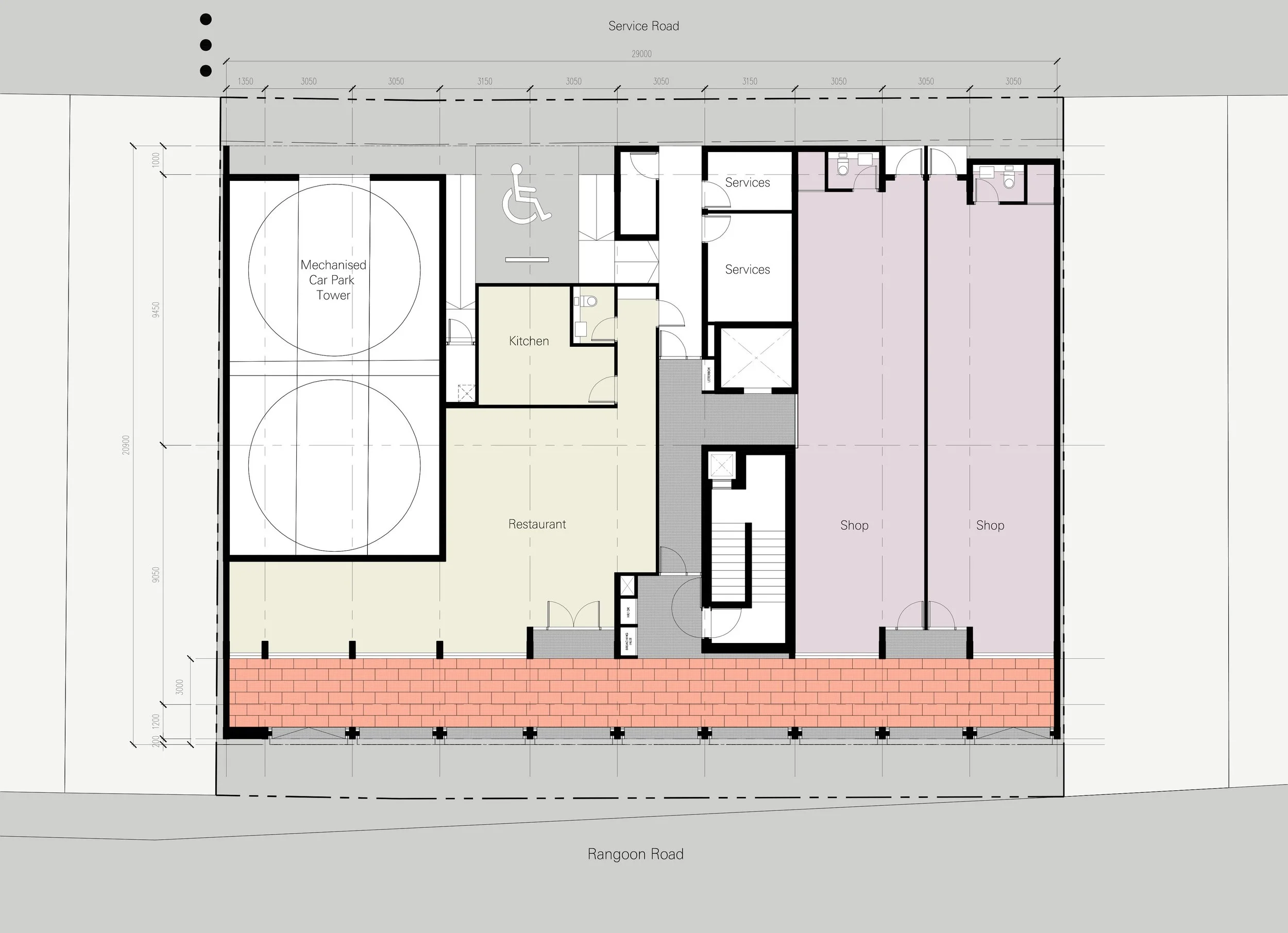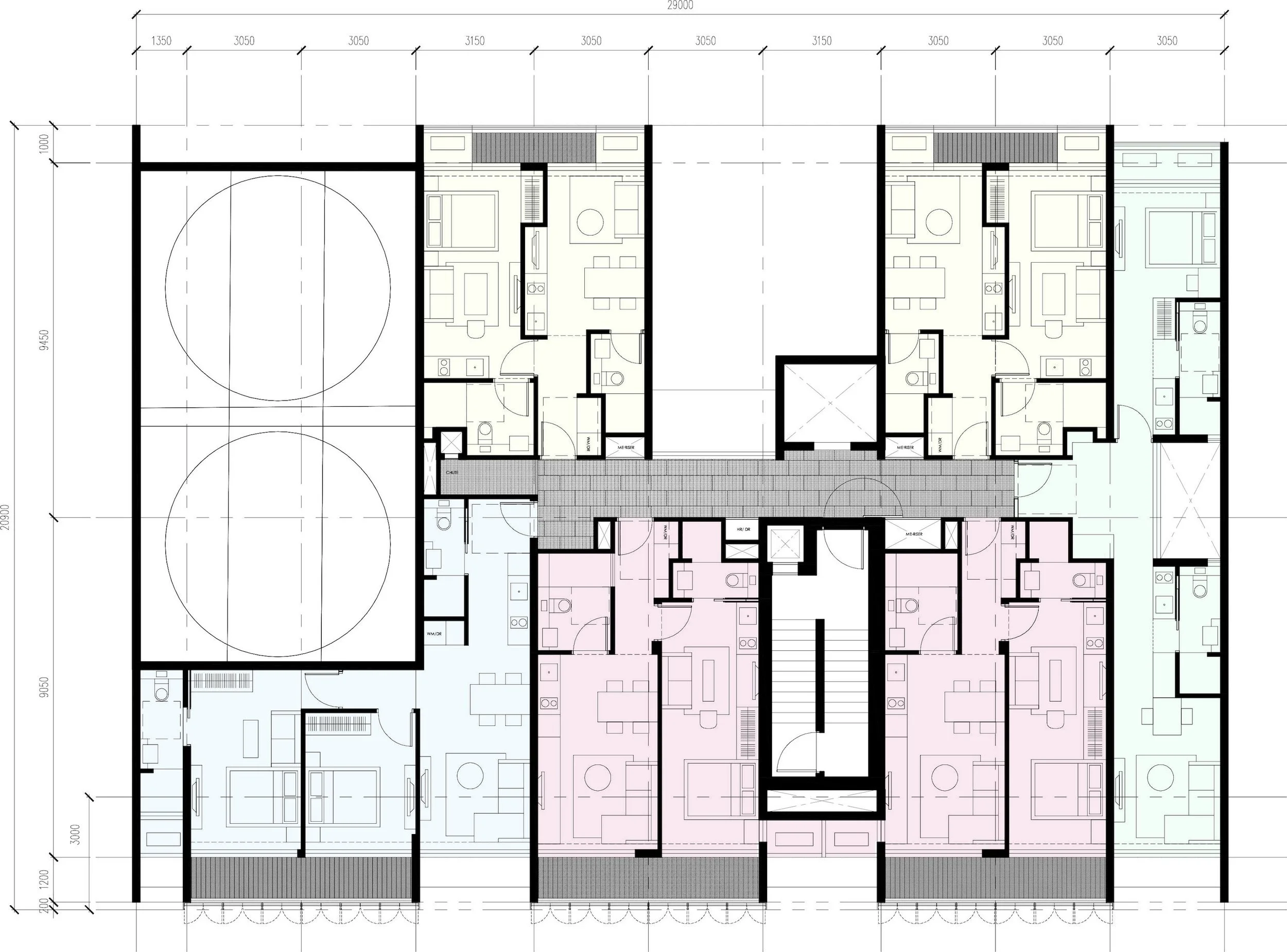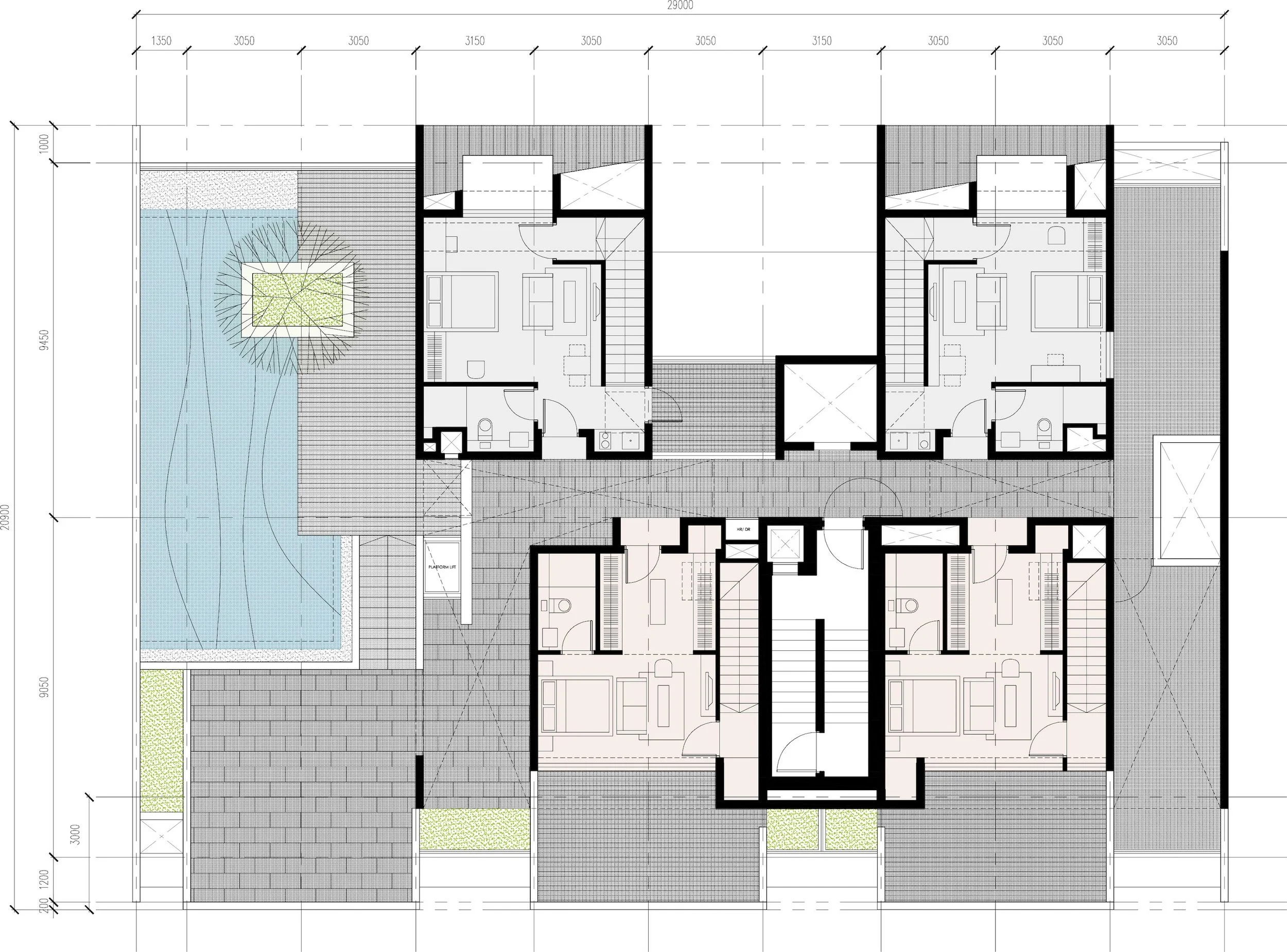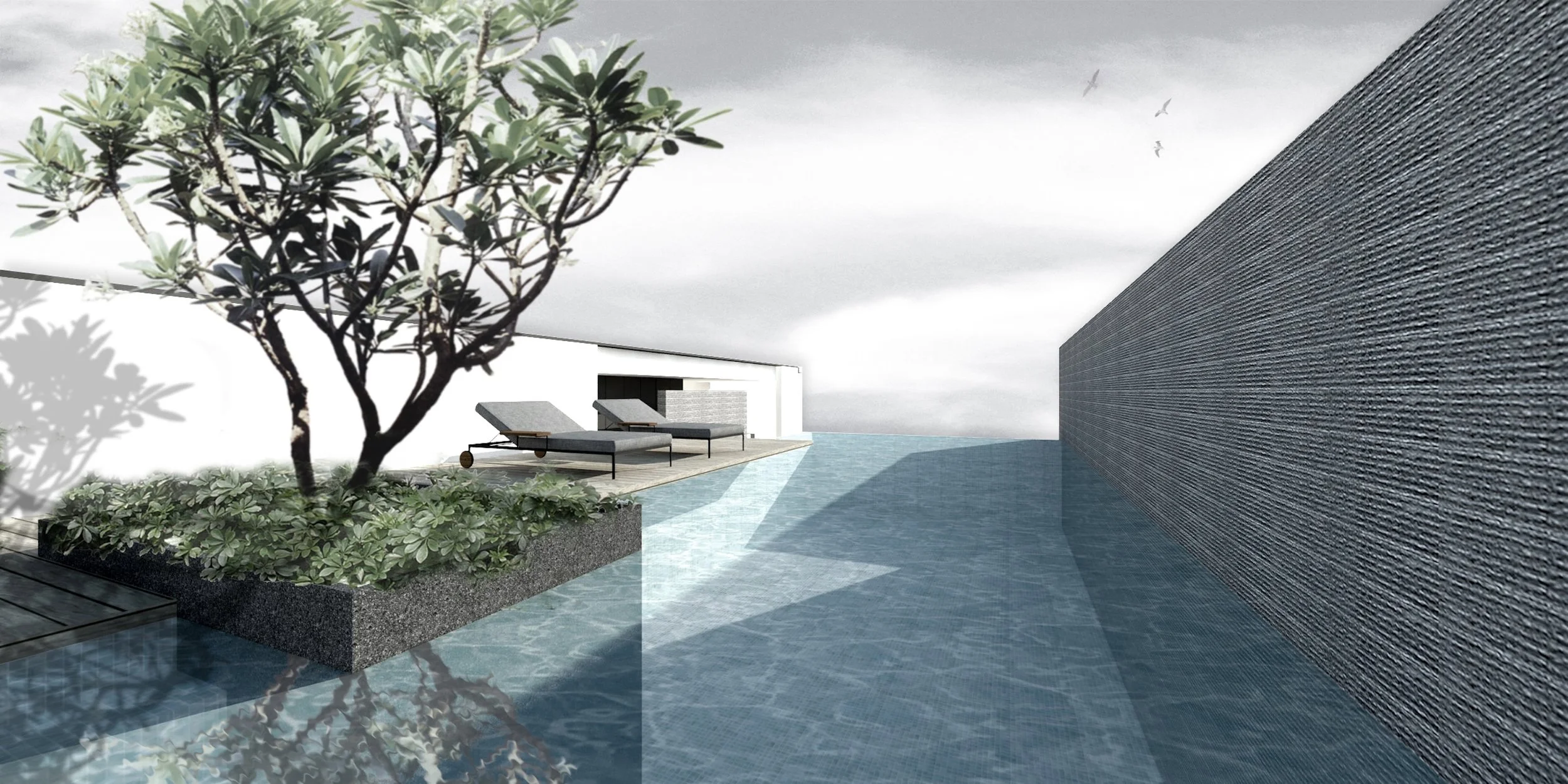
Rangoon Road
Black and white – Infusing tradition into city living
This project is the winning entry from a limited design competition for a five-storey mixed-use development in the culturally rich and vibrant district of Little India, Singapore.
Designed to accommodate three commercial shops at street level and 24 compact residential units above, the scheme culminates in a rooftop infinity swimming pool and communal terraces that offer residents visual and spatial relief within a dense urban fabric.
Set on a tight city fringe lot, the design responds with finesse and efficiency through rigorous planning. Circulation is streamlined and minimised. A mechanised car parking tower is incorporated to satisfy car parking requirements without compromising ground space.
The design draws from the timeless charm of Singapore’s colonial Black-and-White bungalows. While abstracted, its references remain legible. Shutters, terracotta, and verandahs are reinterpreted through a contemporary lens, evoking familiarity without pastiche.
Singapore
Architecture, Hardscape Design,
Interior Design
Strata Condominium
& Commercial
Schematic Design
& Design Development 2018
720 m2
2,150 m2
Location
Discipline
Typology
Completion
Site Area
Area
The first storey manifests as a grounded datum. Housing the retail units, residential lift lobby and services, it is fronted with a sheltered terracotta tiled five-foot way that stitches seamlessly into the broader pedestrian corridor network mandated by local urban design guidelines. The colonnaded arcade presents the civic face of the building, its portals framed with stepped profiles of black metal – a modern echo of the same traditional masonry detail not uncommon in black and white bungalows.
Above, the upper levels are articulated as three slender vertical towers of operable metal shutters, extending the rhythm of the adjacent shophouses. Apartments are fronted by shutters-screened balconies, buffering them from the noise and bustle of the main road while allowing individual modulation of privacy, shade, and views.
The 24 apartments are primarily one-bedroom units, complemented by a few three-bedroom duplex penthouses.
Each designed as a compact city pied-à-terre, the interiors adopt a robust and industrial material palette in dialogue with the gritty, energetic context of Little India—concrete greys, metallic blacks, and crisp whites are softened with the occasional accent of terracotta orange.


