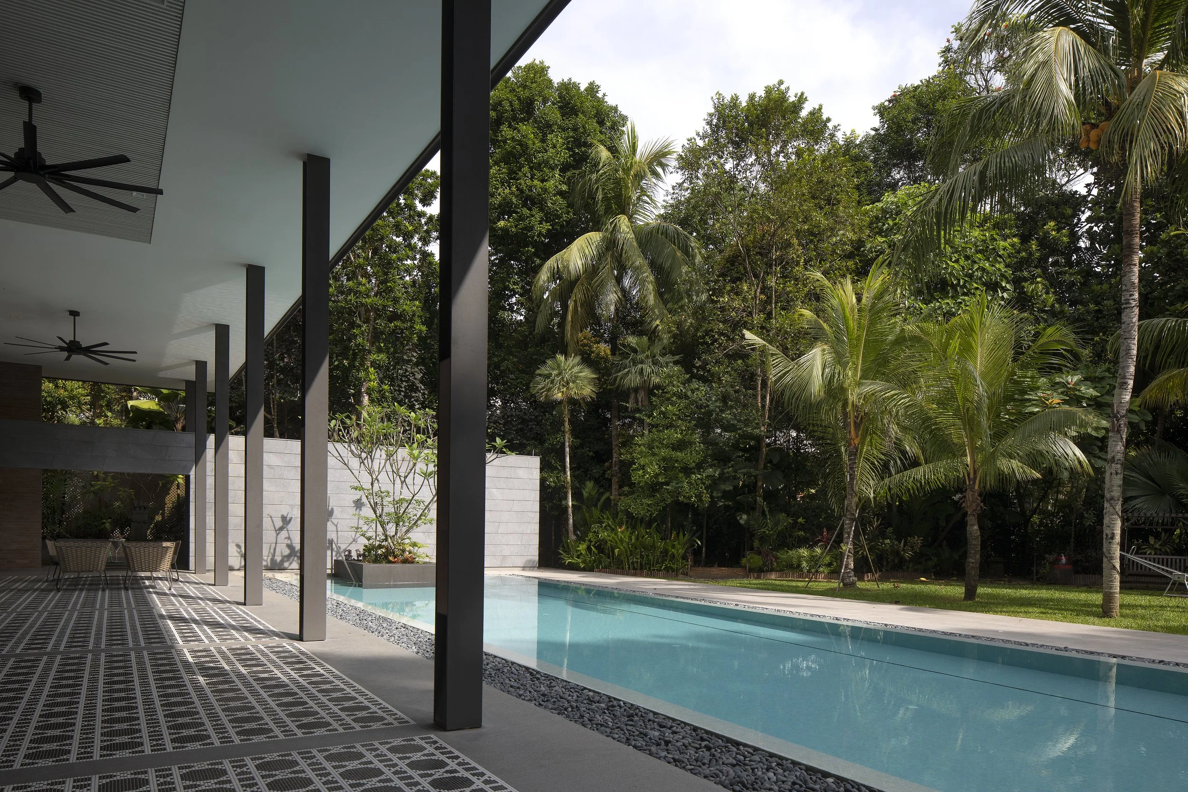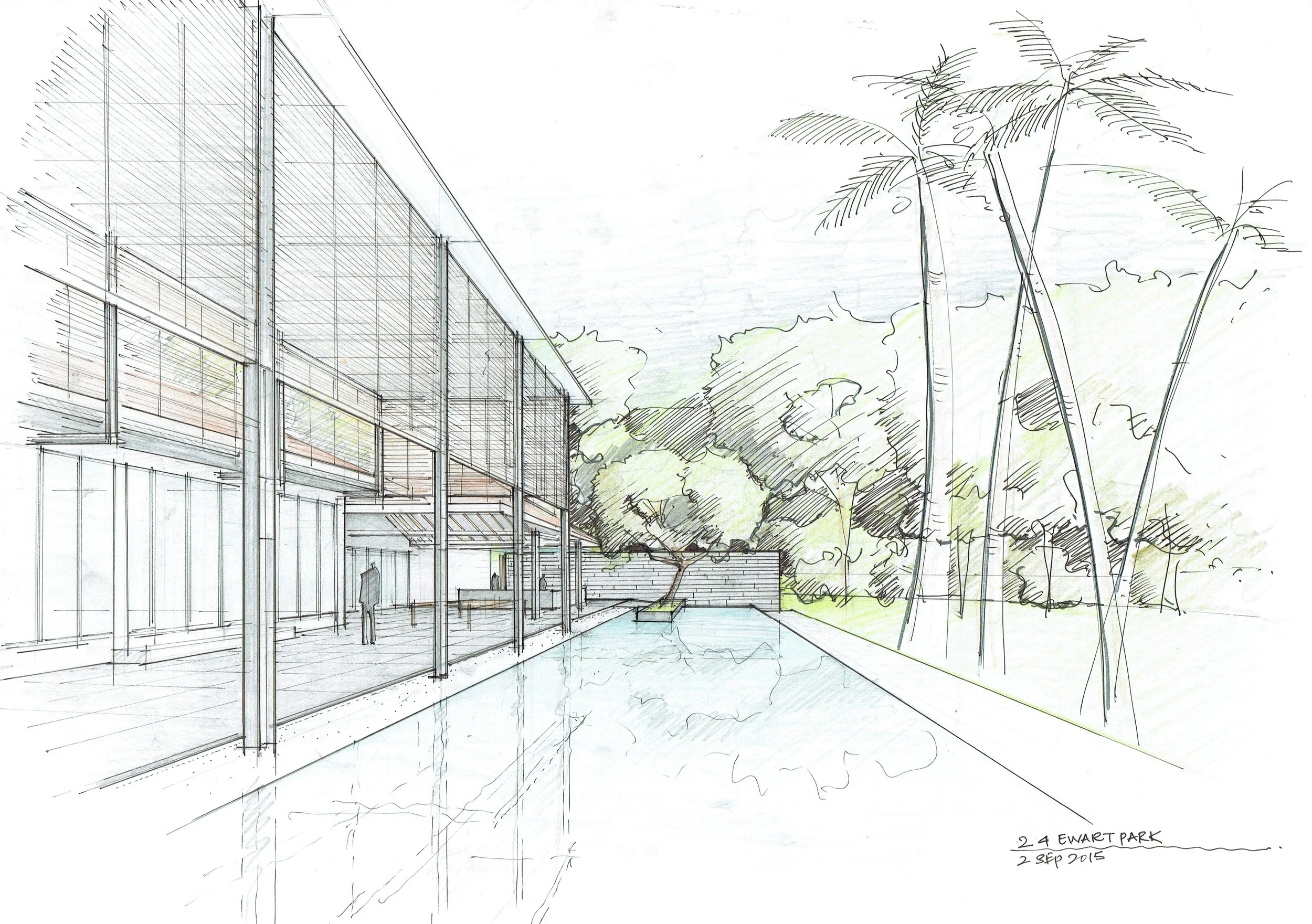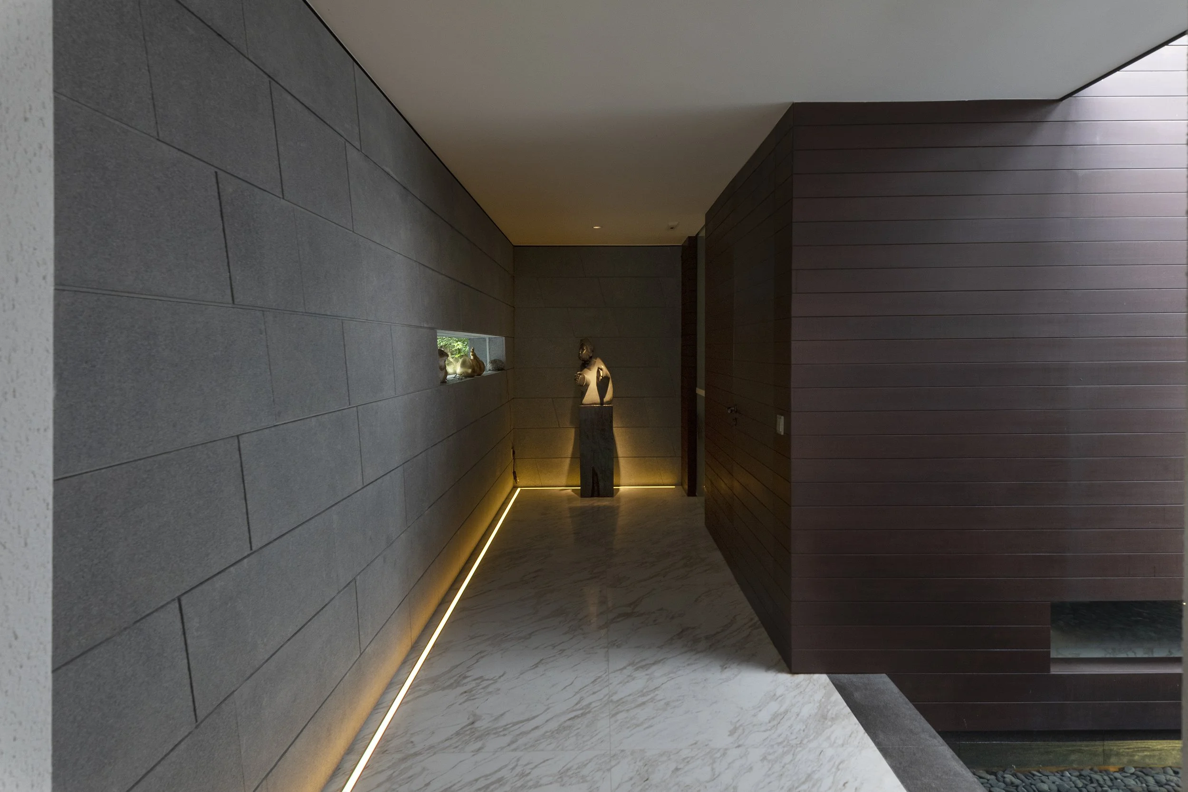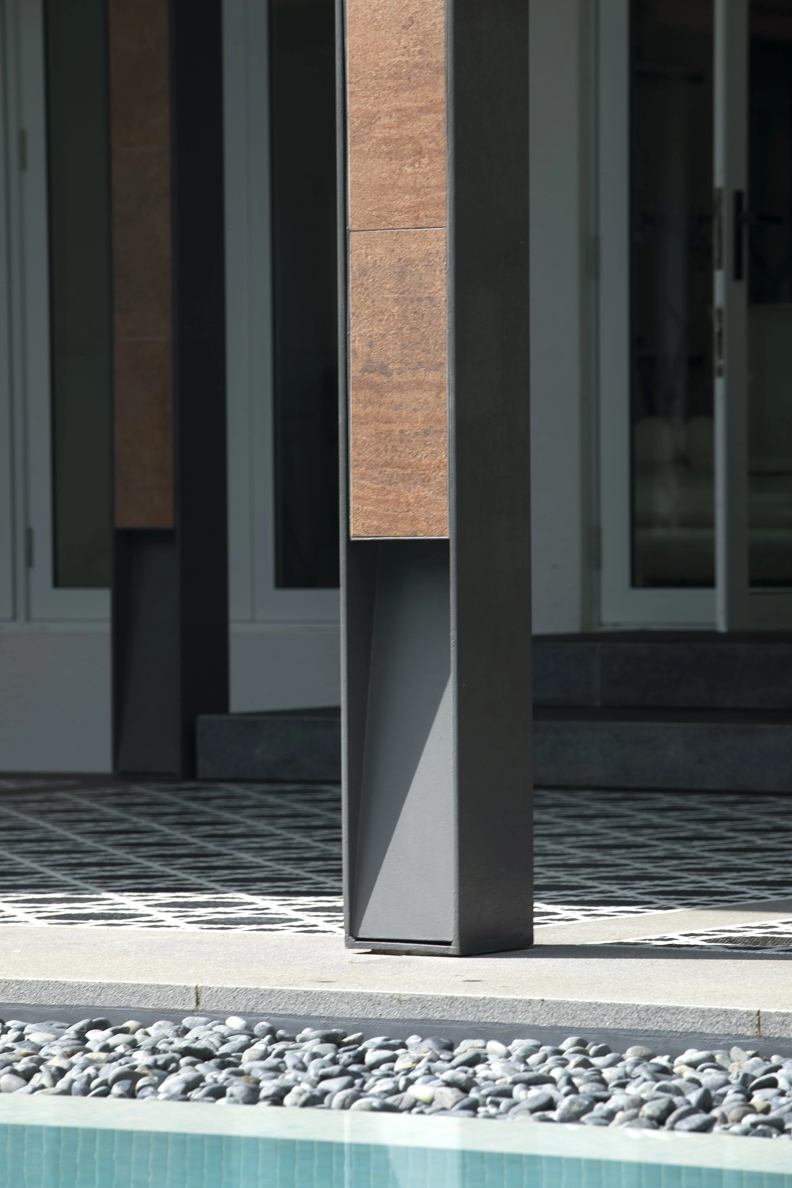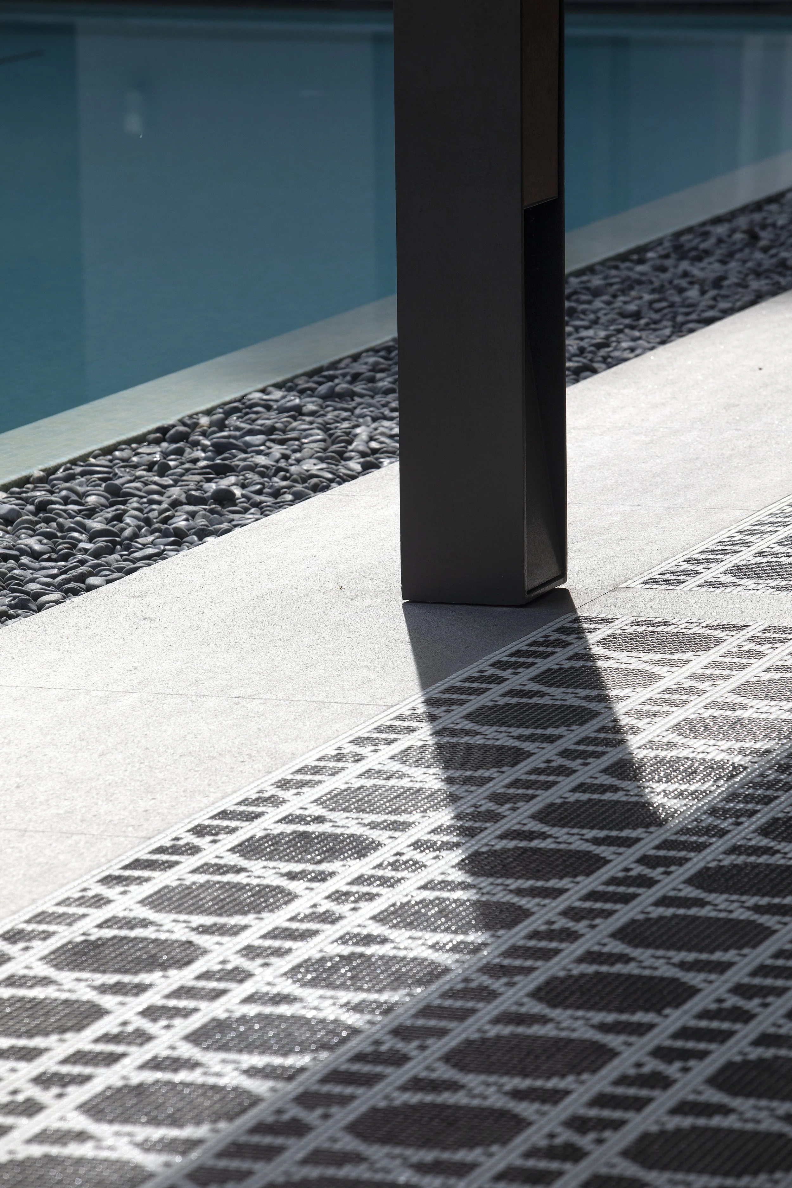
Ewart Park
Ewart Park stands as a refined yet practical residence rooted in memory, function and heritage
Ewart Park is a multi-generational home designed for the owners of a tyre business and their three children’s families.
The original house consisted of 5 blocks around a lawn and a pool that encroached into it. Built in the early 80’s in the colonial bungalow style, it featured terracotta pitched roofs with black timber rafters and white walls with French doors. 4 mature coconut trees, cherished by the patriarch, were to be conserved.
Over time, to accommodate large scale entertainment, the compound became cluttered with ad-hoc structures that disrupted views and diminished the property’s spacious green charm.
The re-design aimed to restore the lawn’s prominence, reconnect the house with its expansive garden surroundings and update it to support modern living and entertainment.
Three of the original blocks, including the main house, were retained and refurbished. The two others and the pool were demolished. Two new volumes were added: a two-storey wing containing master, junior, and guest suites, and a single-storey extension for the elder daughter’s growing family. Designed as simple rectilinear forms rendered in dark grey plaster, they recede and contrast with the white walls and ornate features of the original conserved house, allowing the latter to remain the visual focus.
Singapore
Architecture
Good Class Bungalow
2018
2,860 m2
1,021 m2
Albert Lim KS, Fabian Ong
D+A Issue 119, 2021
‘New Layers’ by Michelle Koh Morollo
Location
Discipline
Typology
Completion
Site Area
Area
Photography
Media
Interfacing with the main house, a new open linear verandah now spans the length of the reconfigured pool. Comfortably accommodating up to 10 banquet tables, it consolidates previously scattered entertainment spaces literally under one roof. With a generous 4.5m roof height, it preserves sightlines from the main house to the garden. The new pool, now a slimmer 5 by 22m, allows more green space to be reclaimed by the lawn, reinstating its original scale.
Three crisp overlapping metal roofs top the new structures, offering tropical shading without obstructing views, creating a sleek counterpoint to the traditional terracotta-tiled roofs. The contrast of rustic and modern achieves a quiet harmony between old and new.
The rhythm of the columns are carried across from old to new and back.
Aesthetic details are often costly and are mostly eschewed in favour of robust construction detailing. Exceptions are made for when they can bring something meaningful to the project. Here, slanted joints within the granite feature walls pay subtle homage to the family’s tyre business roots, a little nod which is often pointed out with pride to guests. Touches like these reflects a larger ethos of thoughtful and personal architecture.
Slanted joints within the granite feature walls subtly reference tyre treads, a nod to the family’s business roots.
Slit windows at different levels allow for passive surveillance of the main gate and offer glimpses of the water from the powder room, expressed as freestanding timber box floating on the fish pond.

