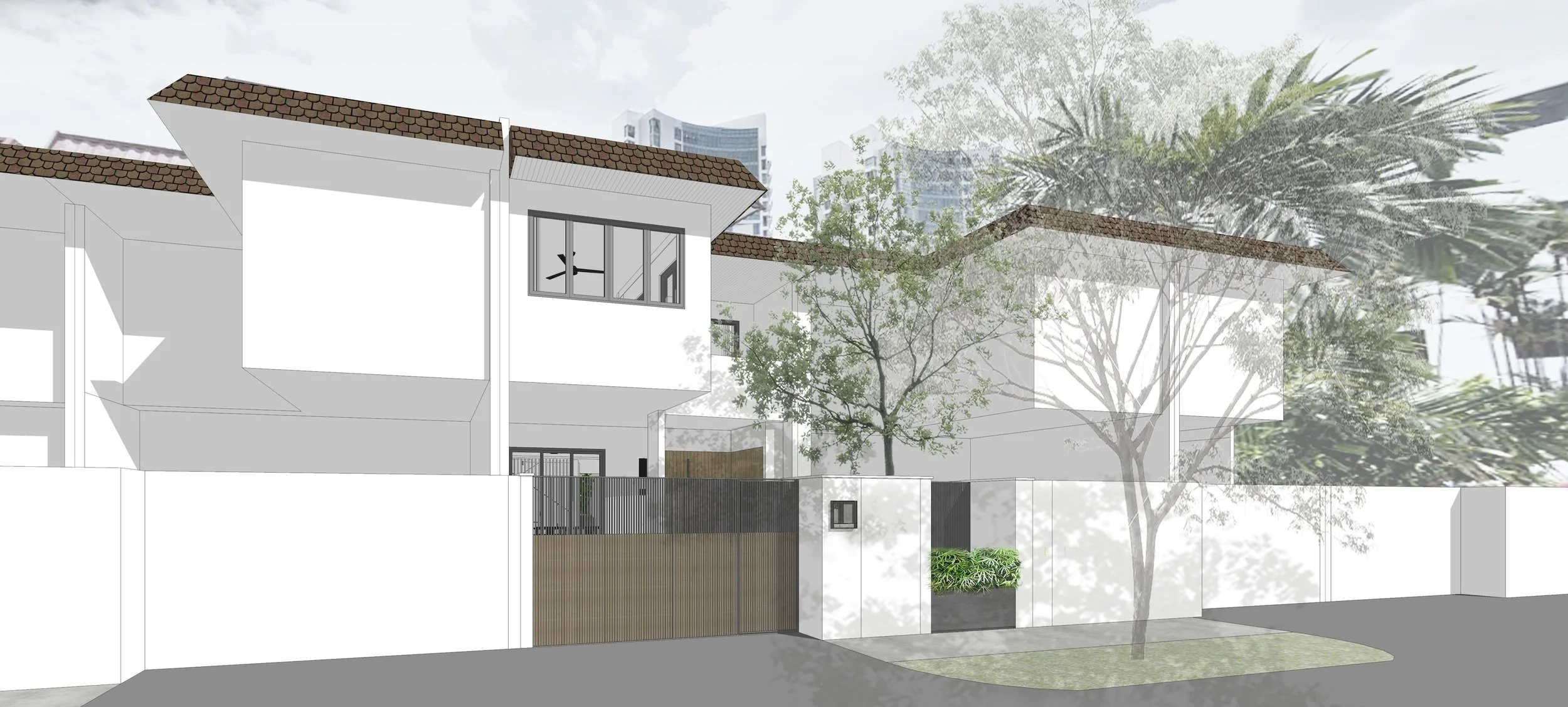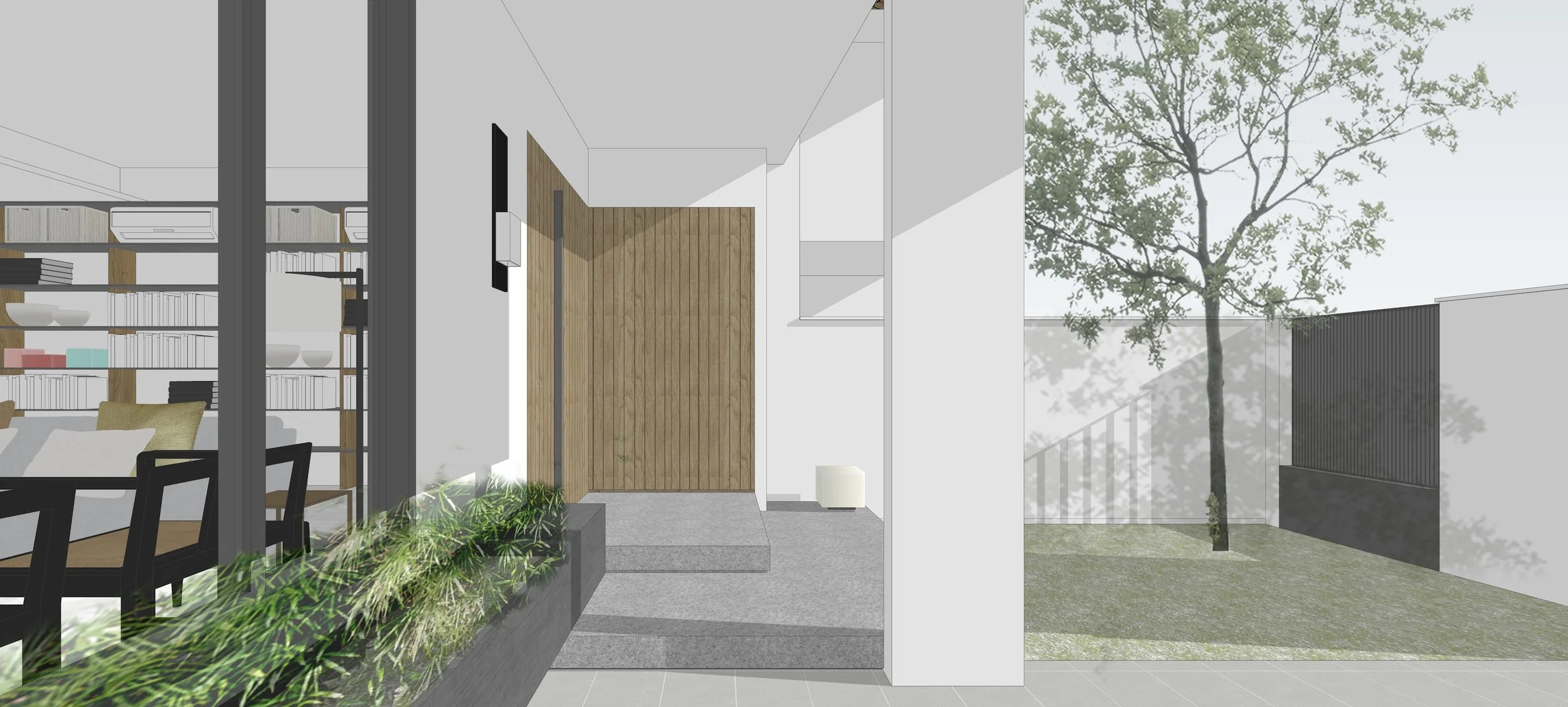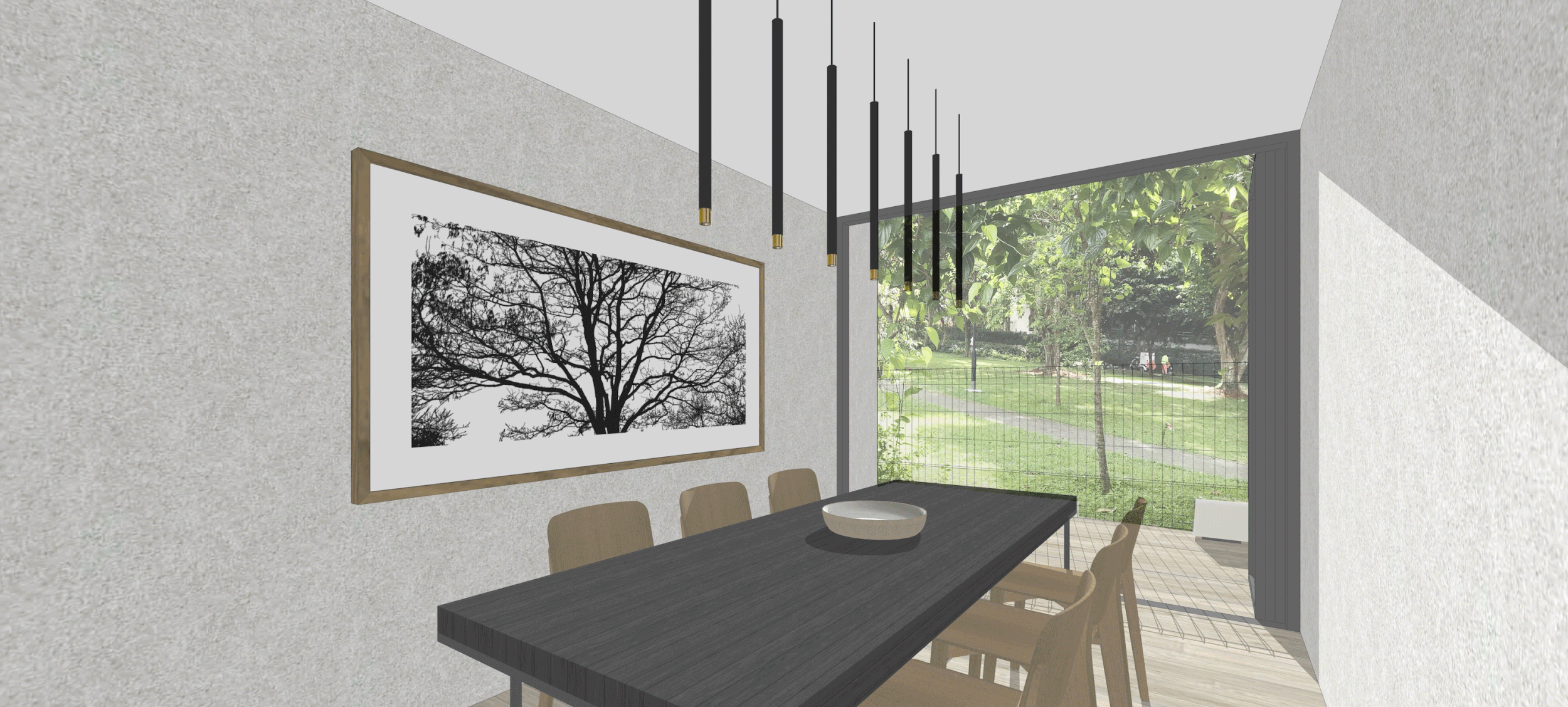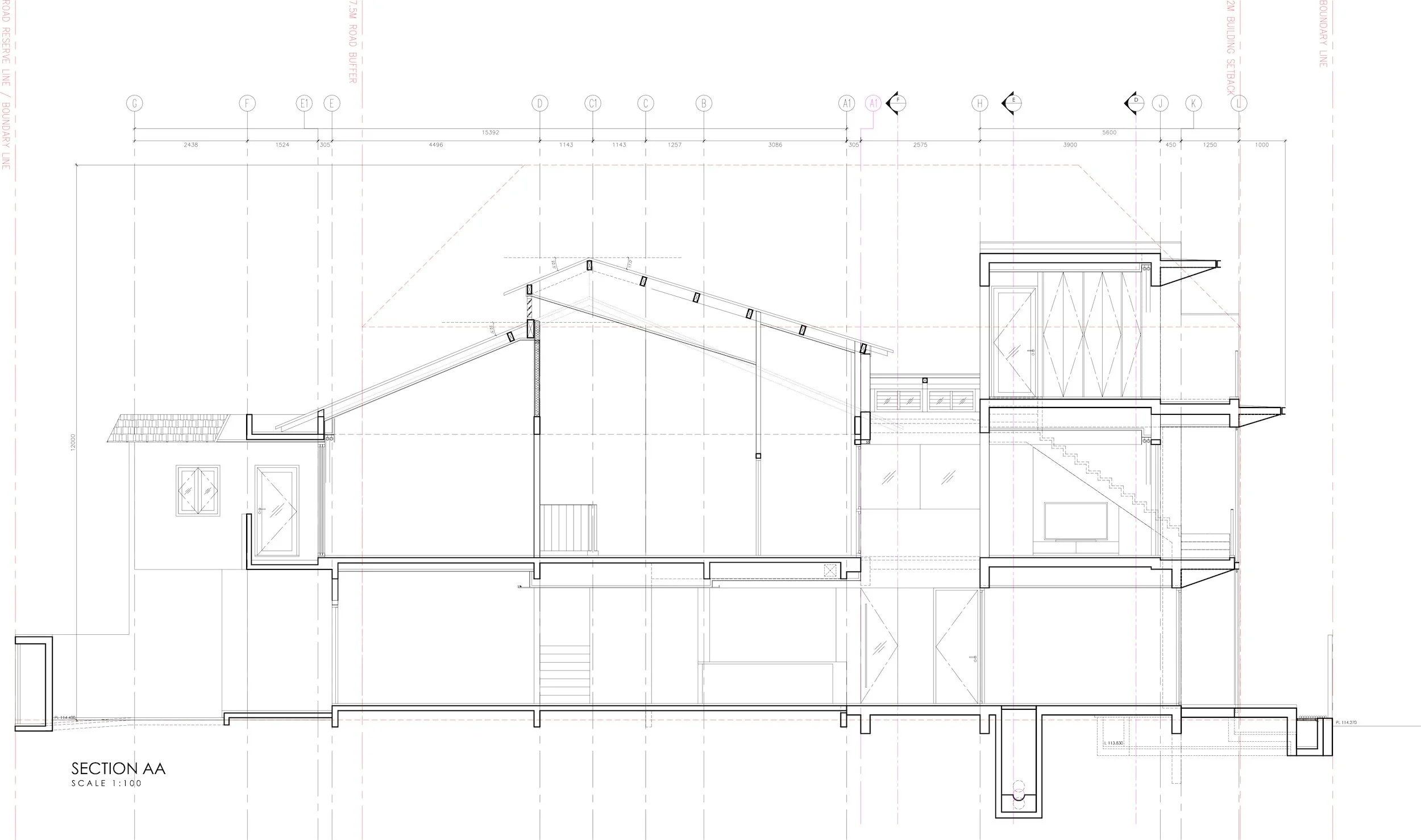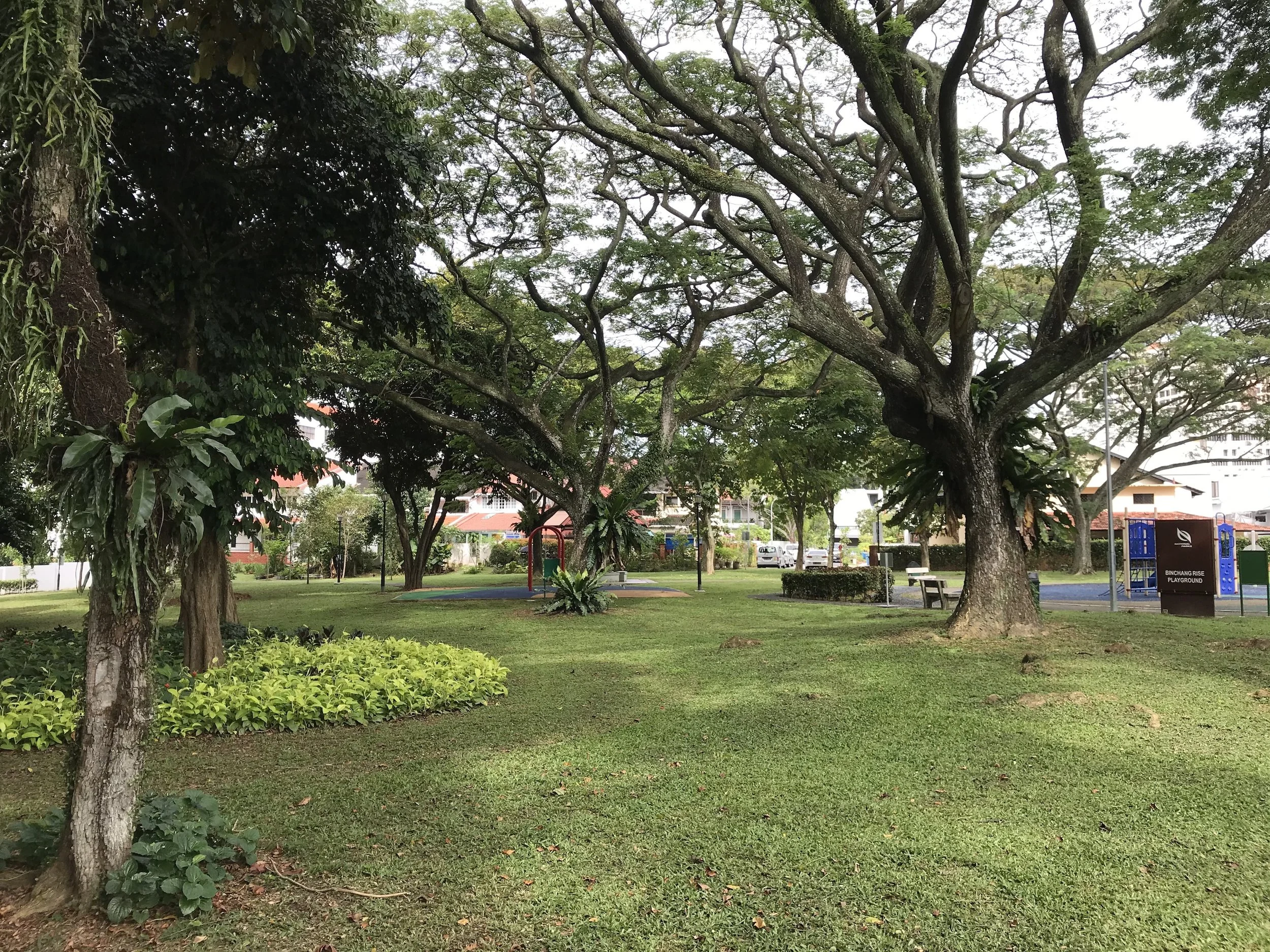
Park House
This house is all about the park.
The project is an addition & alteration to an intermediate terrace house site with its rear facing a lush green park.
The key idea driving all aspects of the design is to capitalize on the lush greenery and extend it visually into most parts of the house - a single idea carried through with a singular vision.
The rear of the existing house was demolished. A 2 storey and attic extension was erected to face the park. The new dining room opens up seamlessly to it. The children run out to the playground directly.
On the 1st storey, the previously untidy service elements were consolidated and aligned into a neat volume at the side, opening up a through view from front to back. The house is cross-ventilated and catches the prevailing breezes.
Singapore
Architecture, A&A
Landed Intermediate Terrace
Design & Documentation 2021
174 m2
296 m2
Location
Discipline
Typology
Completion
Site Area
Area
The front facade of the house is retained and refreshed in keeping with the scale and aesthetic of the surrounding residential enclave within which it is sited.
Walls and sun shading canopies facing the rear are splayed open outwards and upwards to open up the sightlines and maximize integration to the green space.




